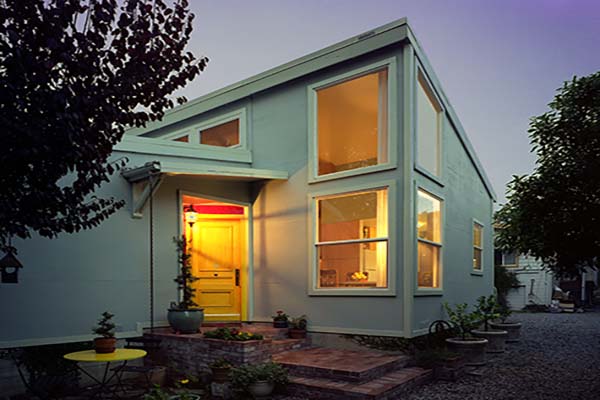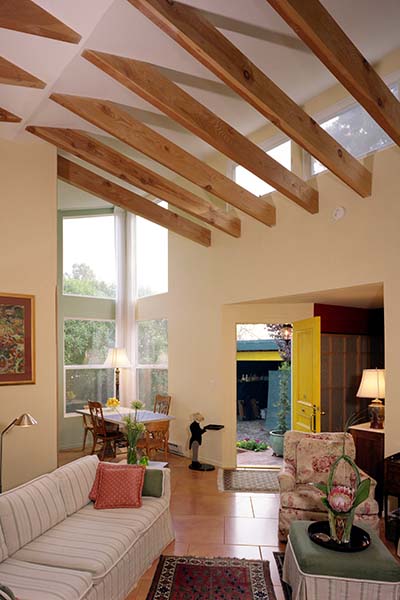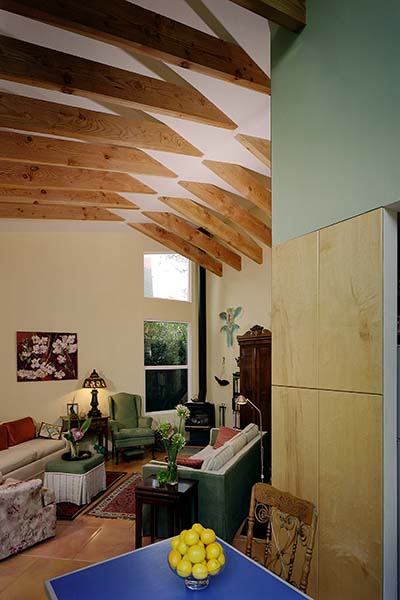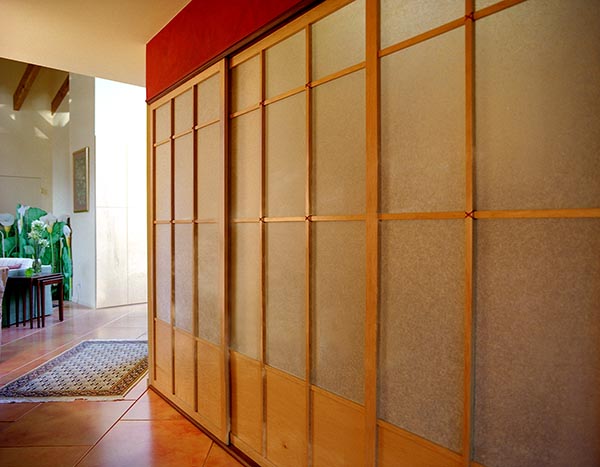New Second Unit
Burlingame CAA new 900 sf detached second unit (ADU*) and carport is the result of careful negotiations with the local Planning Department. The new one-bedroom one bath home and art-studio for the Owner is located behind a pre-existing craftsman style bungalow. Generous use of glazing brings a wonderful daylit feeling to the space.
Even though the home is entirely surrounded by other structures, careful sizing and placement of the windows ensures a remarkable amount of privacy is maintained. The high sloped ceilings and exposed structure give the impression of a much larger home. There is a feeling of volume and spatial complexity rarely experienced in such a small space.
The Owner, who was involved in constructing the home, created numerous special finishes and details to complement the design:
- The floor tiles are fabricated from stained medium density fiberboard (MDF).
- The bathroom lavatory counter is fabricated from acrylic sheet that has been abraded to give a luminous, translucent feeling.
- The wardrobe closet doors are custom made with rice-paper and wood. The panels are joined with a beautiful wire tied connection that demonstrates an uncompromising attention to detail.
| EASA Architecture: | Ellis A. Schoichet AIA |
| Structural Engineer: | Raleigh Engineering, Redwood City CA |
| Energy Compliance: | Calc24, Truckee CA |
| General Contractor: | Owner/Builder |
| Images: | Barbara Boissevain 2002 |
* ADU = ‘Accessory Dwelling Unit’



