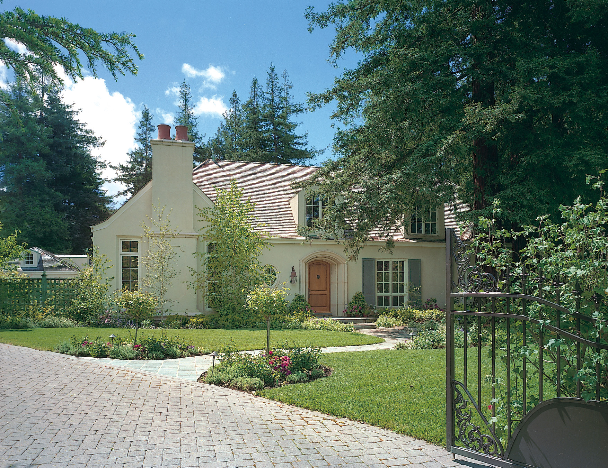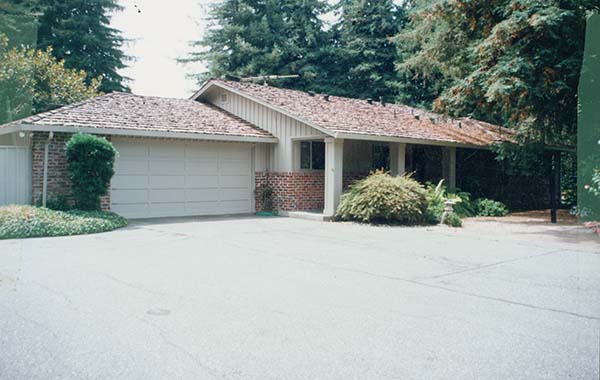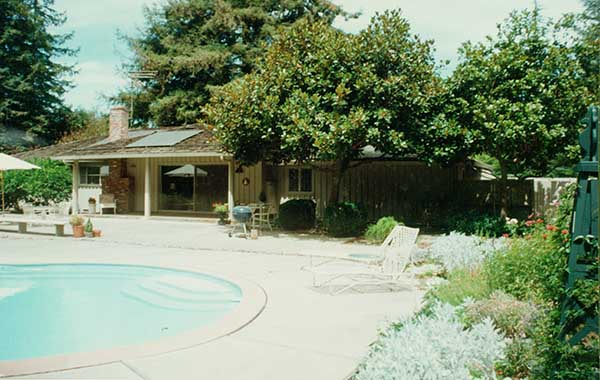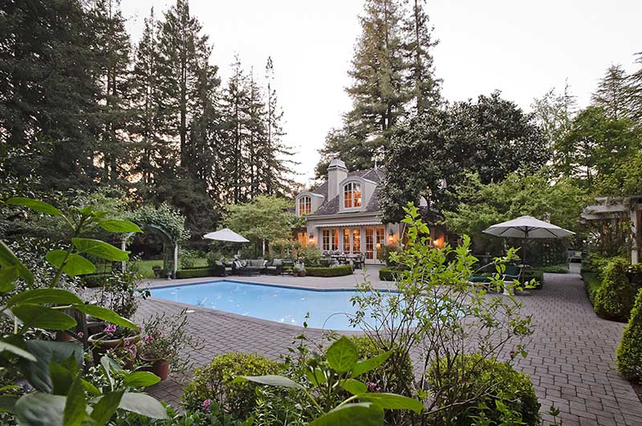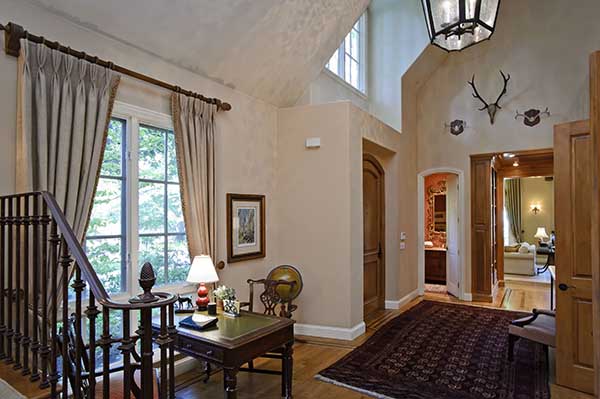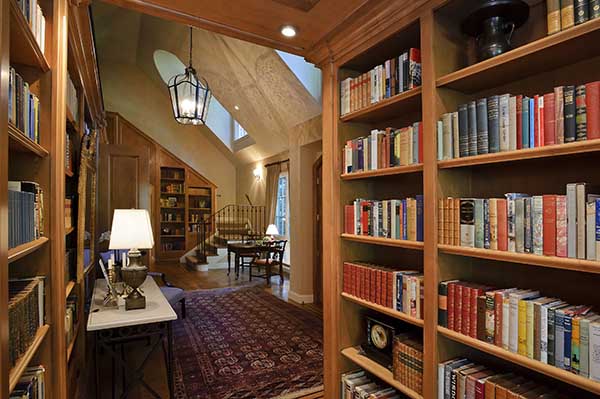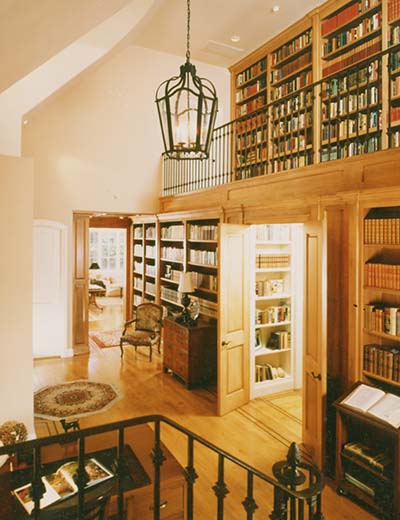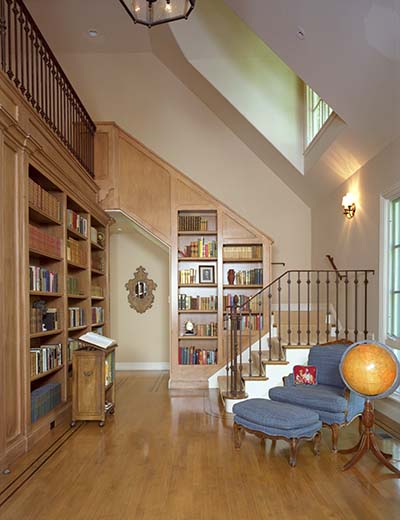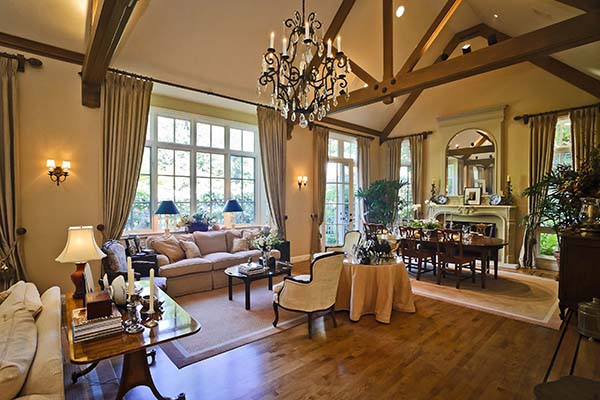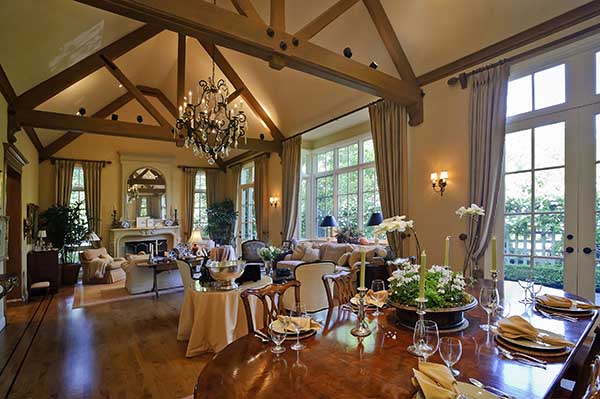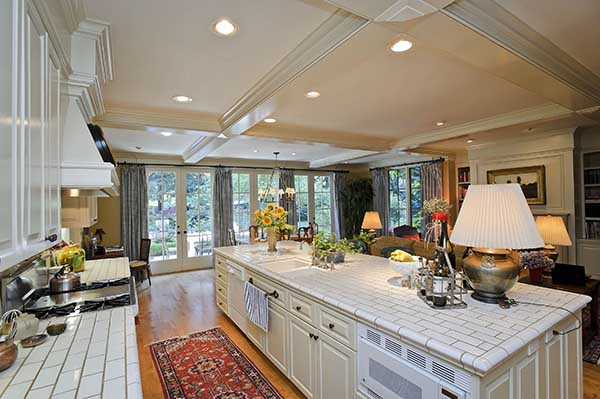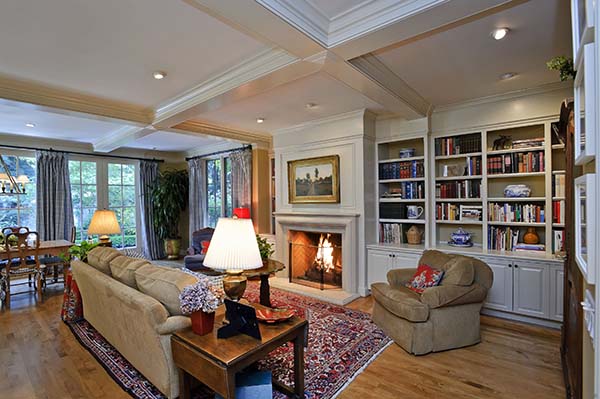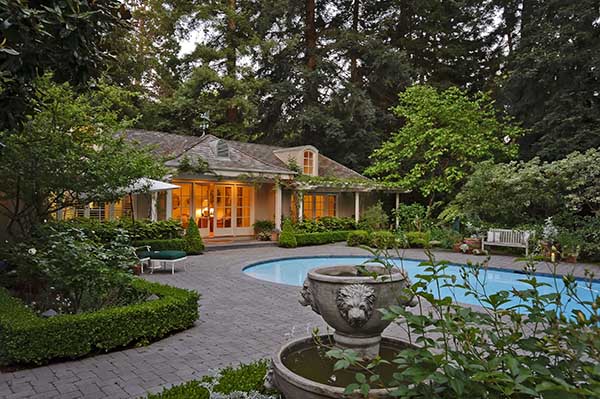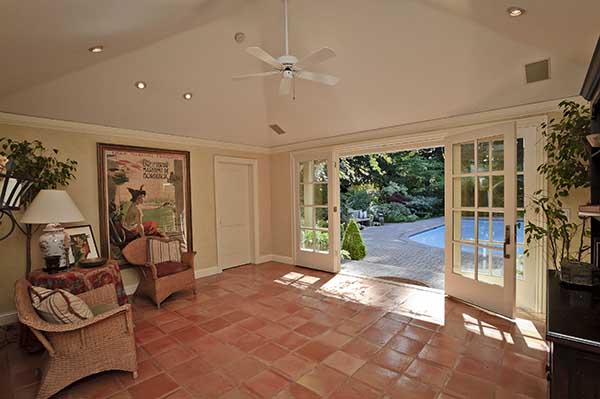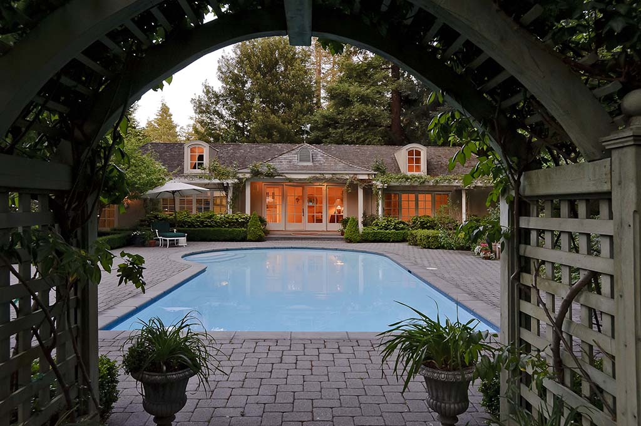Additions and Whole-House Remodel
Atherton CAImage: John Canham
Before – Front
Image by Architect
Before – Rear
Image by Architect
This home is located on nearly an acre of suburban land studded with an impressive growth of mature redwood trees. Originally developed with a generic 1950’s ranch home and swimming pool, the Owner’s vision was of a home that would do more to enhance the idyllic beauty of the site. The design creates a country estate that integrates the site as an extended outdoor living area. The main house is focused around a beloved book collection and features settings for formal entertaining as well as the Owners’ informal lifestyle. A variety of accommodations are provided for guests, visiting grown children, and grandchildren.
Reusing a portion of the existing structure and site improvements was one of the Owner’s goals, and so the floor structure of the pre-existing home and the existing swimming pool were incorporated into the final design. The footprint of the pre-existing rancher was expanded from 2,200 sf to 2,900 sf and the remainder of the two-story 3,850 sf main house was constructed as an entirely new structure around and above it. The restored pool became the central element in the updated site design, and a new 1,430 sf pool house was designed and built to complement it.
The project was master-planned so that the Owners could live on the site throughout the development process. The detached pool house featuring an apartment and a 2-car garage was built first, enabling the Owners to witness the transformation of the main house from the comfort of their beautiful garden studio.
Image: Don Roper
Image: John Canham
Architect: EASA Architecture / Ellis A. Schoichet AIA
Images: Dennis Mayer unless noted otherwise
