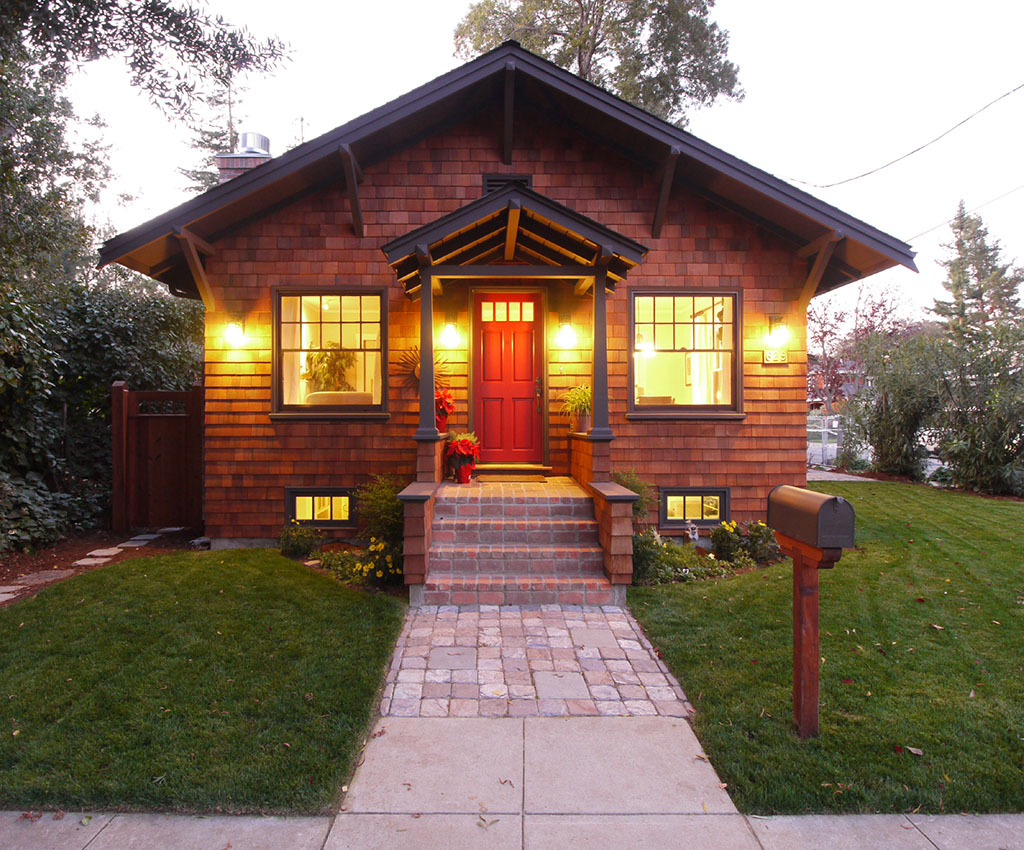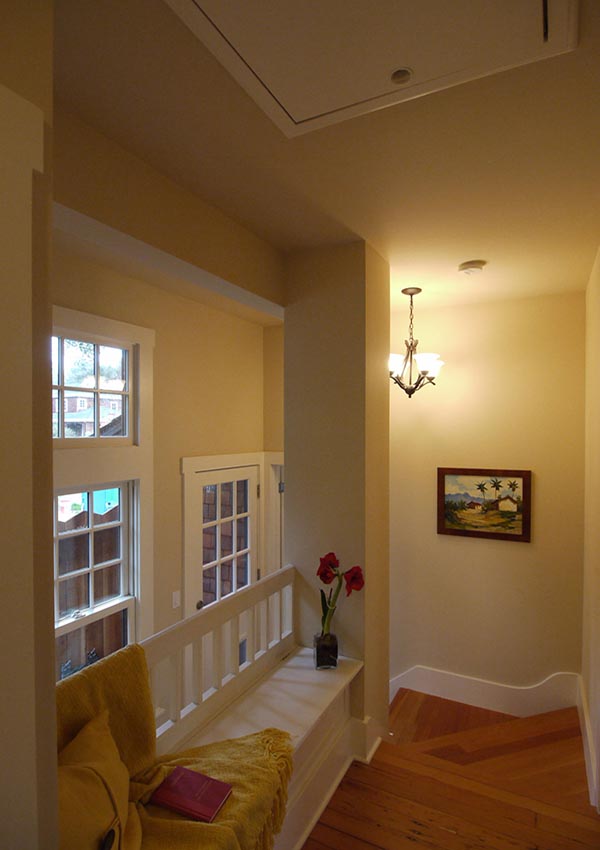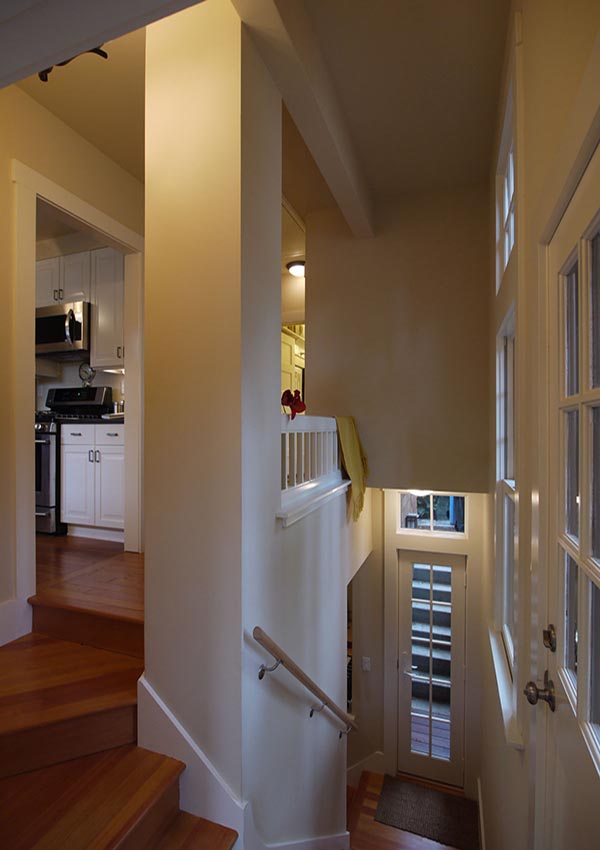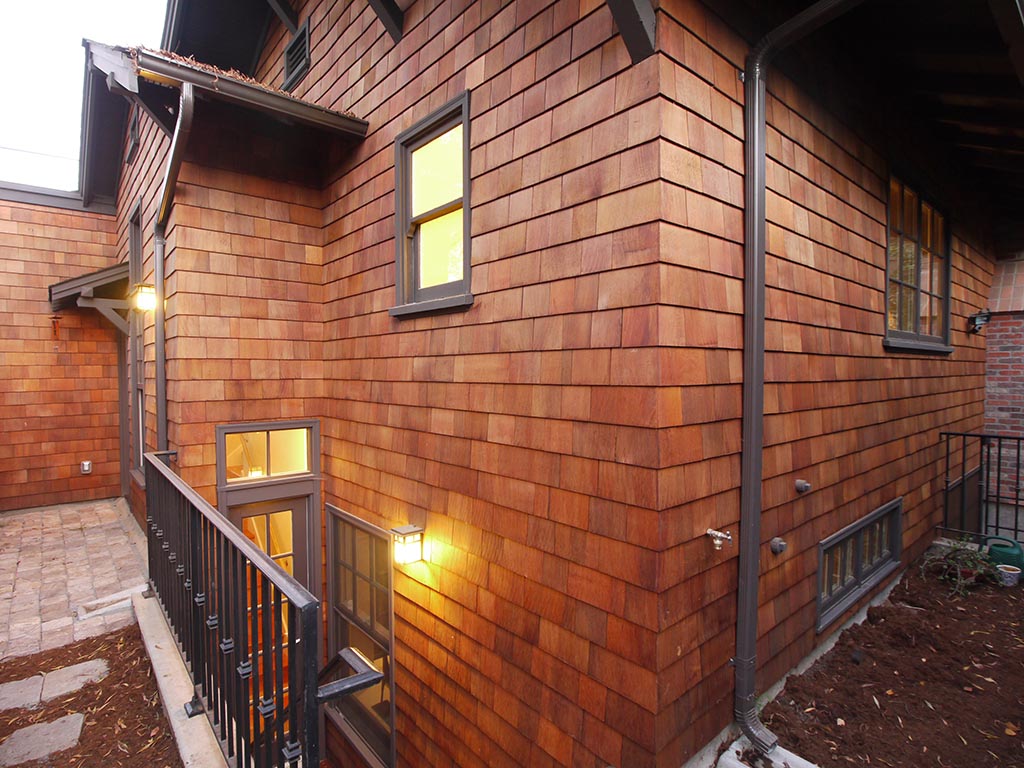Upside-Down 2nd Floor Addition
and Whole-House Remodel
Palo Alto CA
Excavation of a new 660
| EASA Architecture: | Ellis A. Schoichet AIA and David S. Uldrick |
| Structural Engineer: | Mike Mahmoudian & Associates, Burlingame CA |
| Energy Compliance: | Calc 24, Truckee CA |
| General Contractor: | Owner (With Alex Marshall) |
| Images: | Ellis A. Schoichet AIA / EASA Architecture |



