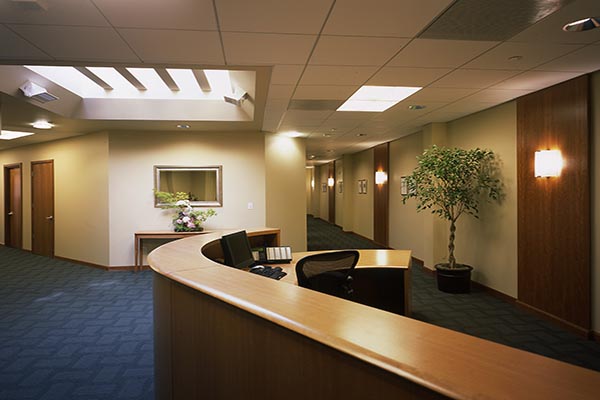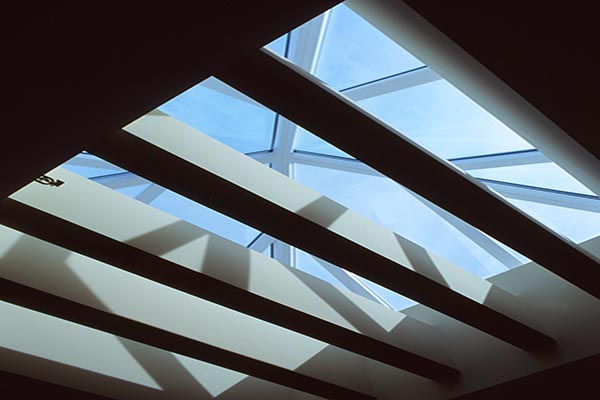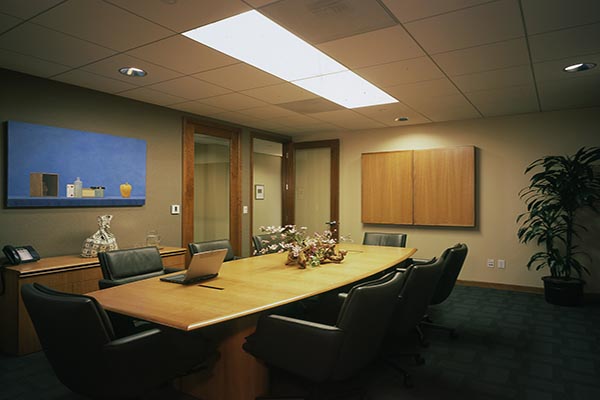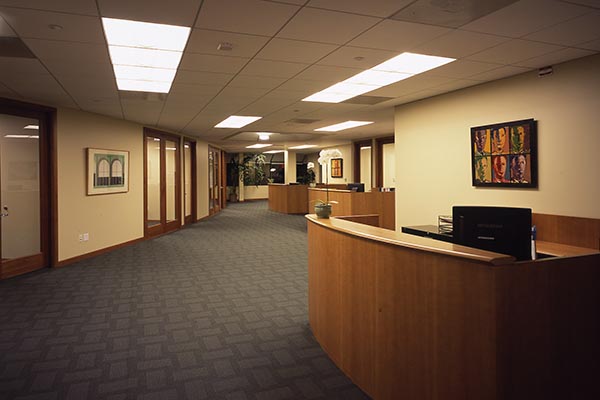Corporate Office Tenant Improvement
Palo Alto CALabrador Ventures
A 5,933 sf full-floor penthouse office suite in downtown Palo Alto is completely redesigned and reconstructed to suit the needs of an energetic venture capital group:
- A prestigious location with tremendous views of Palo Alto and Stanford University.
- A clean and modern design vocabulary is enriched with the use of stained wood elements throughout the space.
- The design successfully bridges the broad range of aesthetic preferences within the client group-spanning from traditional to ultra-modern.
New skylights are cut into the roof structure to maximize daylight and create the impression of height in a space with a relatively low ceiling that could not be changed.
| Architect: | EASA Architecture, San Mateo CA |
| Structural Engineer: | Mike Mahmoudian & Associates, Burlingame CA |
| Interior Designer: | Shirley Lo Design, Palo Alto CA |
| General Contractor: | University Construction, Santa Clara CA |
| Images: | Barbara Boissevain 2002 |



