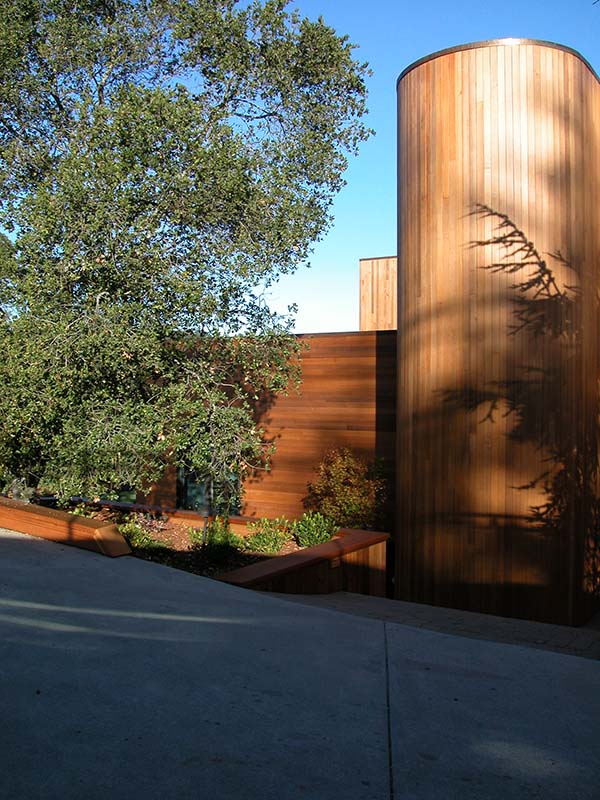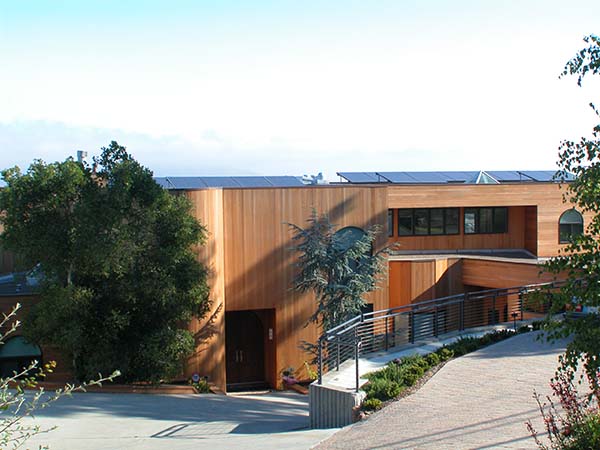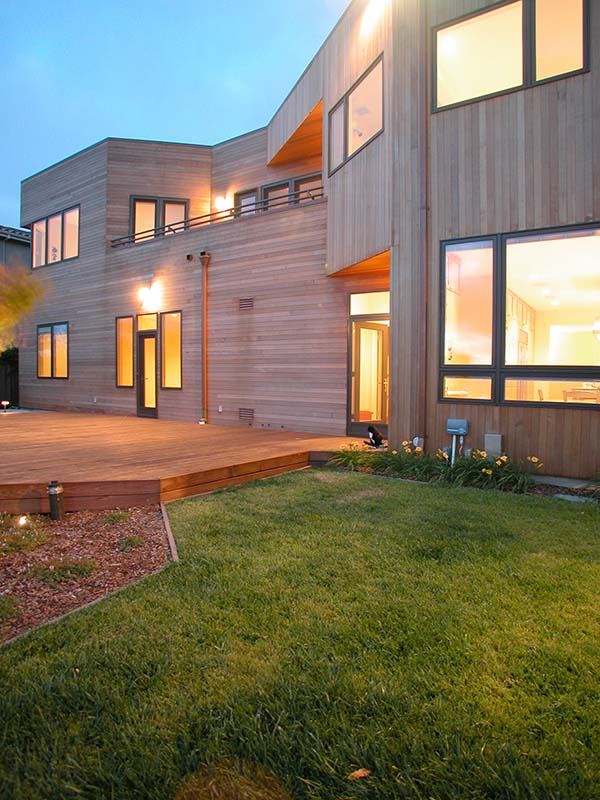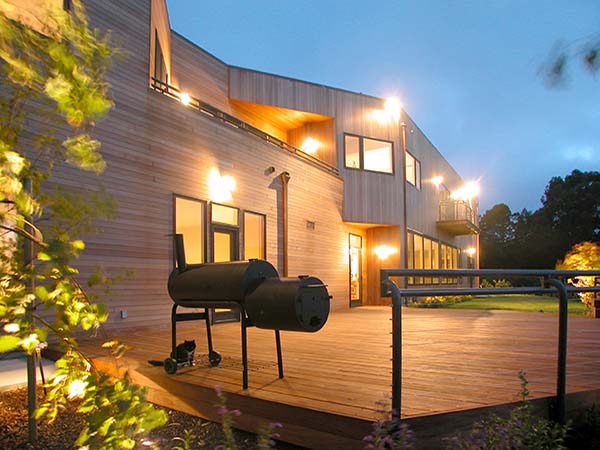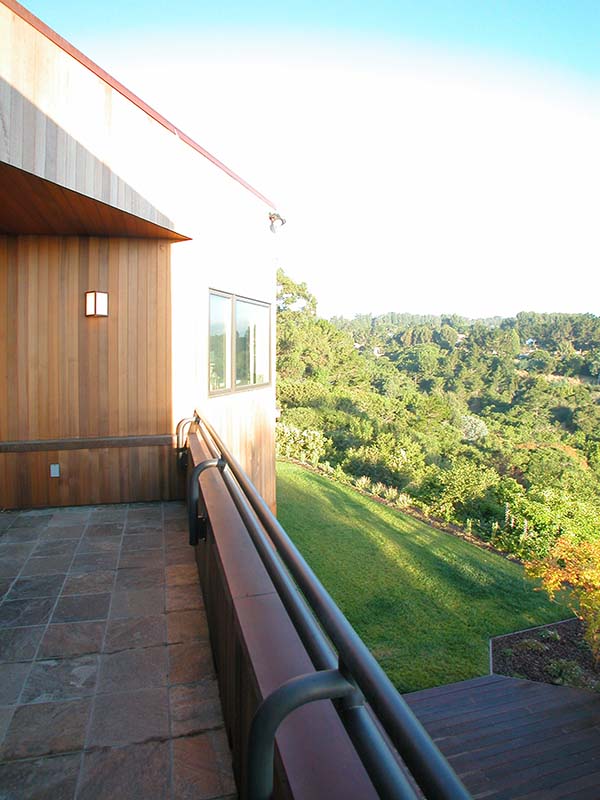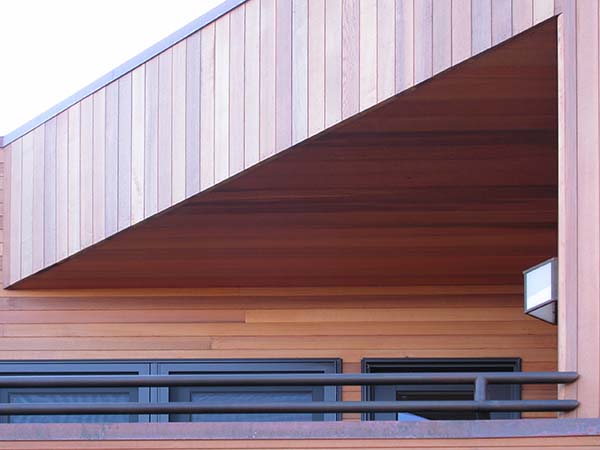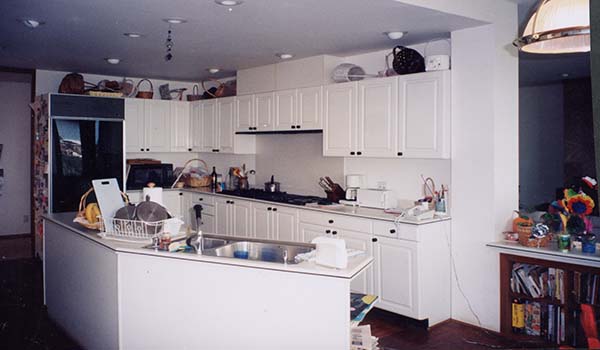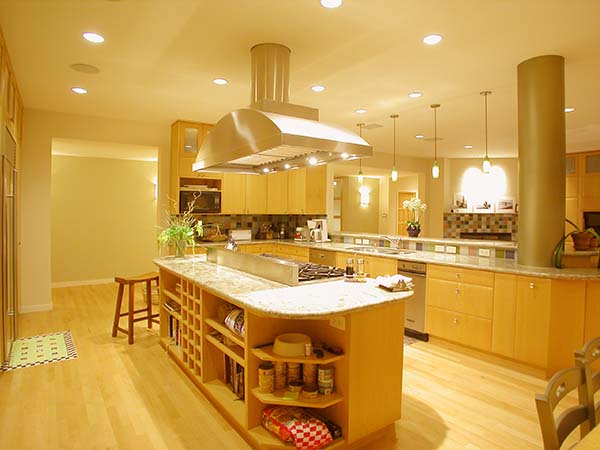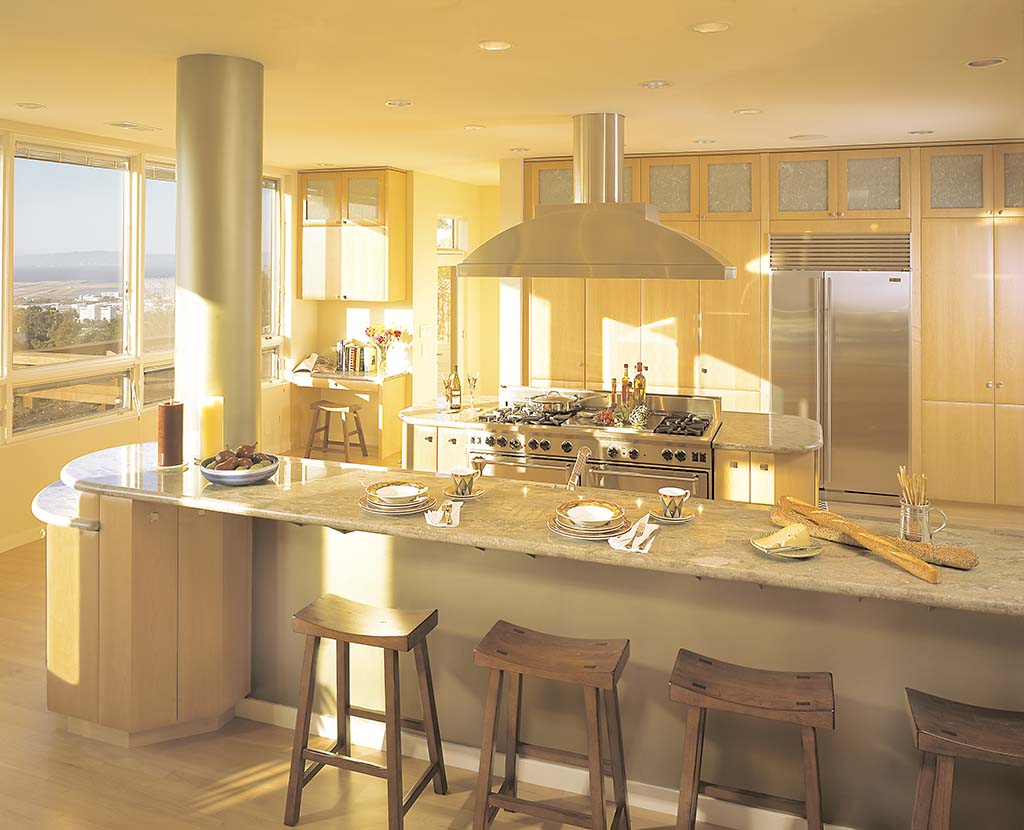Additions and Whole-House Remodel
Burlingame CAA 955 sf expansion of the second floor includes a new guest suite and home office with panoramic bay views. 841 sf of the first floor are reconstructed to address settling problems due to poorly executed construction initiated by the previous Owner.
Before – Kitchen
Image: Neff Kitchens
The entire exterior and interior of the home are remodeled and coordinated with a new landscape design:
- New siding, windows, and custom designed exterior doors combine with the massing of the new addition to create a dramatic exterior that is rich in light, shadow, and texture.
- Custom designed interior doors, unique cabinetry, and richly detailed tile work are featured throughout a spacious interior suffused with natural daylight.
- A new 8.4 KW solar electric system is integrated into the existing and new roof areas. It provides a substantial amount of the home’s peak power requirements and feeds excess power back into the PG&E grid during low use periods. It also provides a substantial emergency power reserve that minimizes the possibility of disruption due to future uncertainties in the reliability of public utility services.
| EASA Architecture: | Ellis A. Schoichet AIA and David S. Uldrick |
| Structural Engineer: | Mike Mahmoudian & Associates, Burlingame CA |
| Energy Compliance: | Calc 24, Truckee CA |
| Interior Design: | Peters & Associates, San Francisco CA |
| Lighting Design: | McCoy Lighting Design, Novato CA |
| Landscape Architect: | Michael Callan Landscape Architect, San Mateo CA |
| General Contractor: | Peter Harris Construction, San Francisco CA |
| Images: | Ellis A. Schoichet AIA / EASA Architecture unless noted otherwise |
