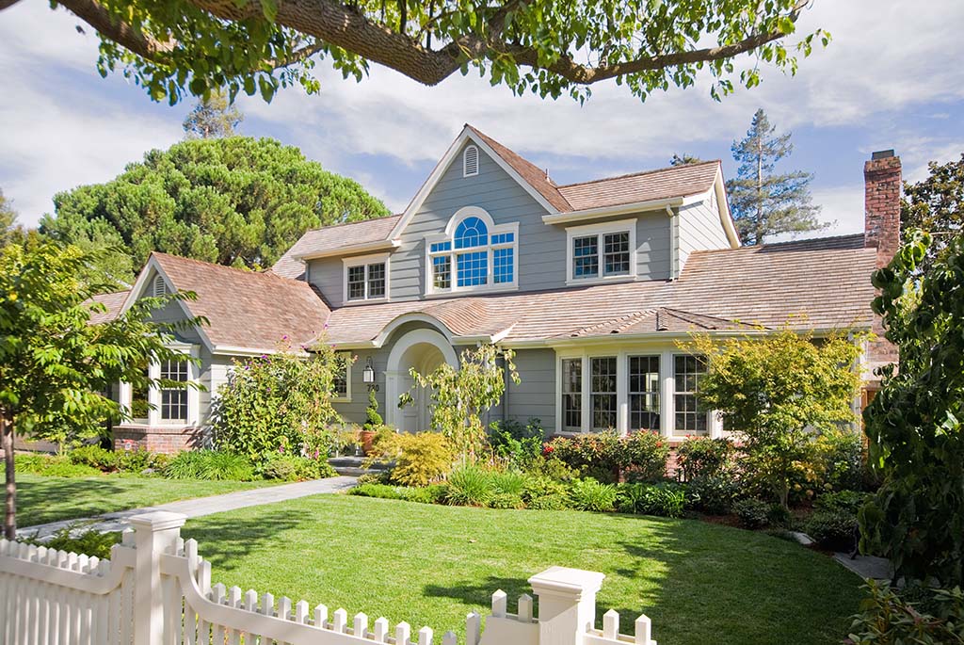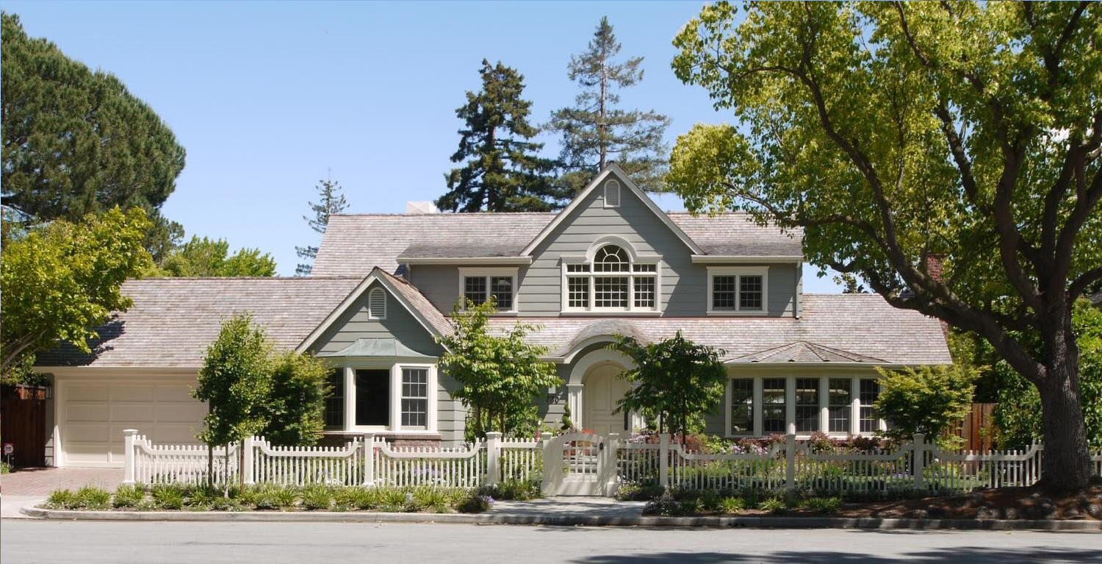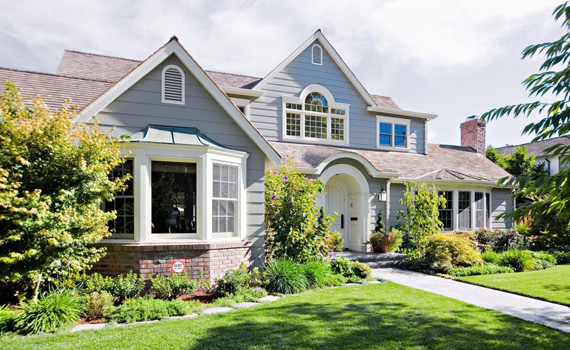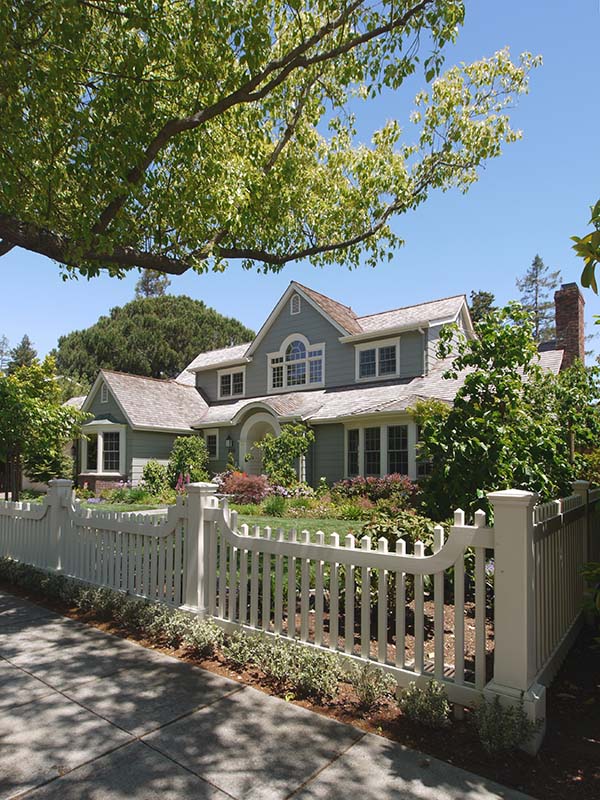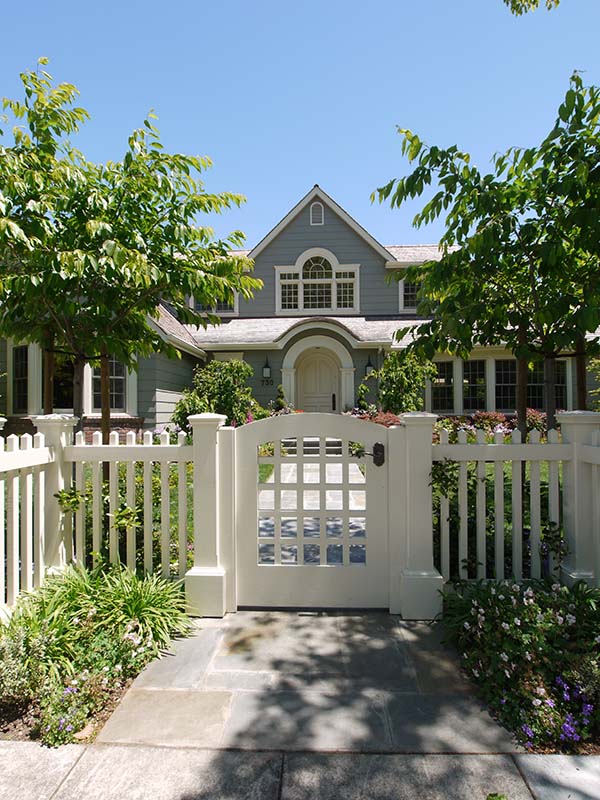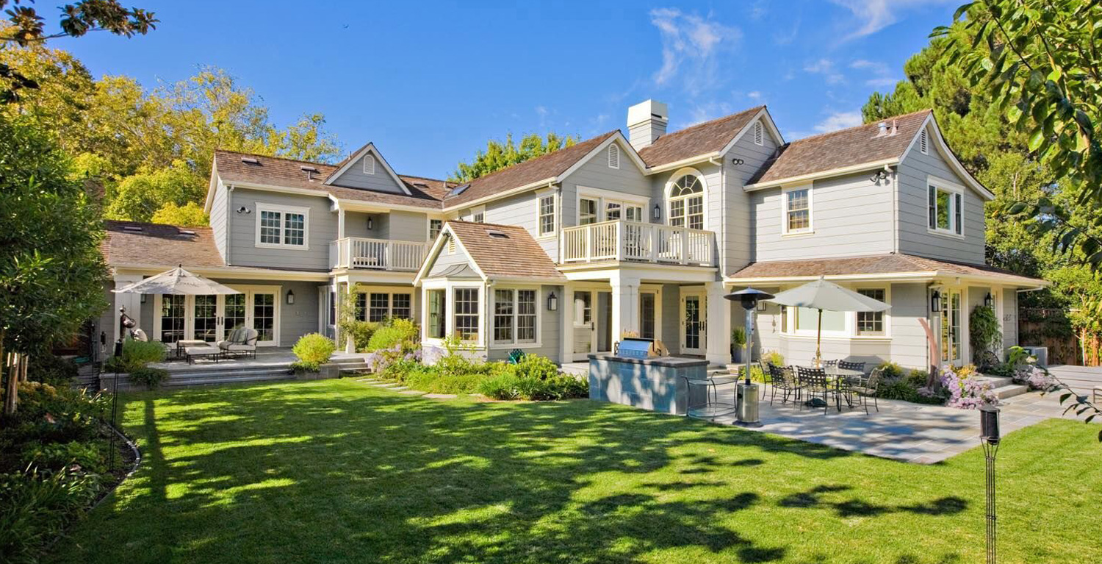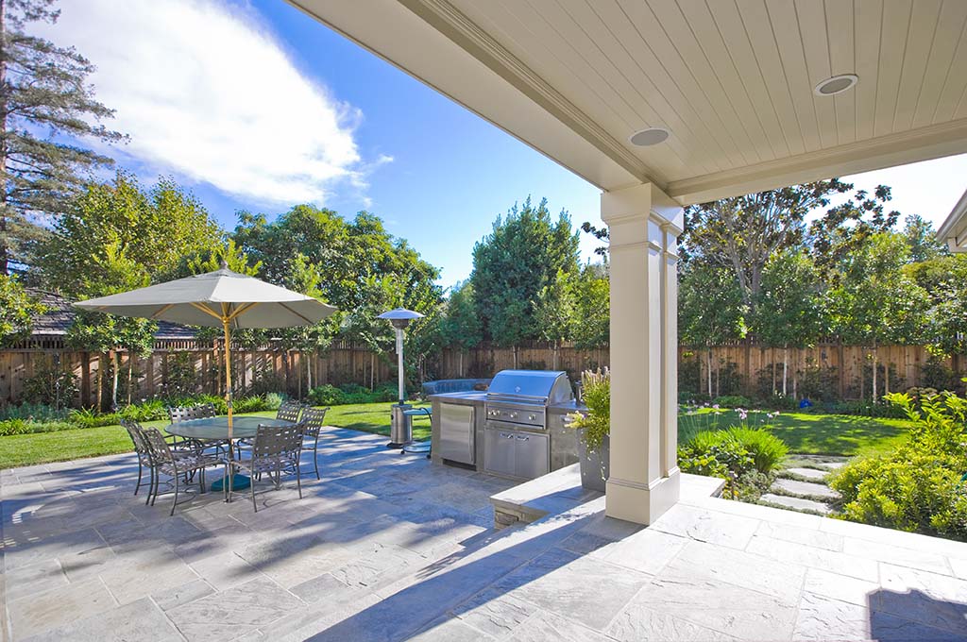Additions and Whole-House Remodel
Palo Alto CAImage by Architect
Before – Image by Architect
Complete updating of a home on a prominent site, reusing as much of the basic frame of the existing structure as possible. Careful negotiationwith the Planning Department enabled the Owners to preserve several hundred sf of non-conforming floor area that would not have been allowed if the existing structure had been replaced. The finished 4,700 sf (4,285 sf living area) home is fully transformed and given a new life both inside and out.
Image by Architect
| EASA Architecture: | Ellis A. Schoichet AIA and David S. Uldrick |
| Structural Engineer: | Mike Mahmoudian & Associates, Burlingame CA |
| Energy Compliance: | Calc 24, Truckee CA |
| Interior Design: | JD’zine, San Francisco CA |
| Landscape Architect: | Girvin Peters Landscape, Los Altos CA |
| General Contractor: | Plemons Construction, Palo Alto CA |
| Images: | Craig W. Smith unless noted otherwise |
