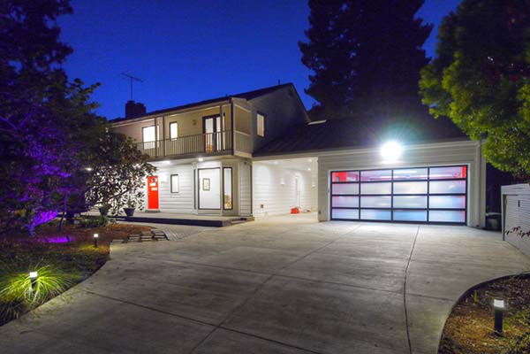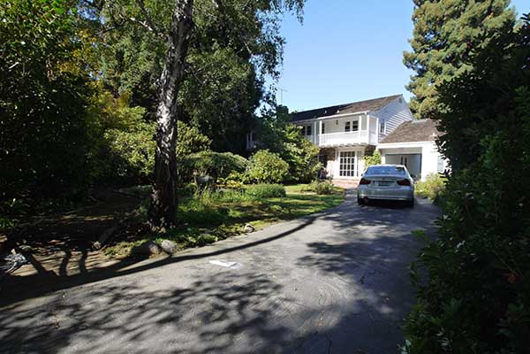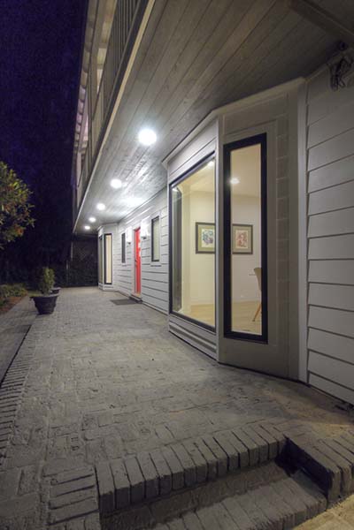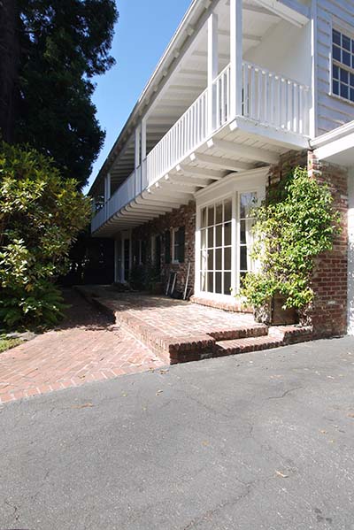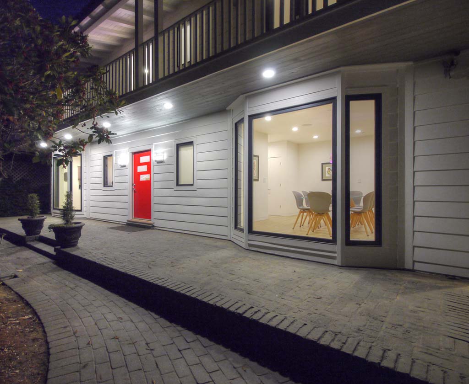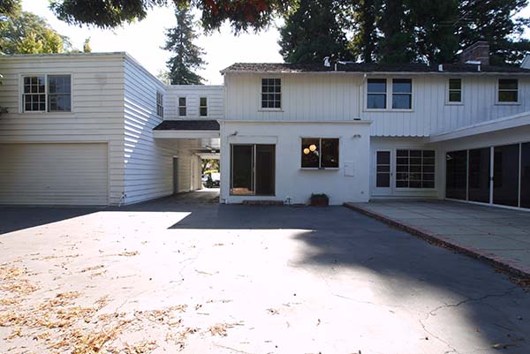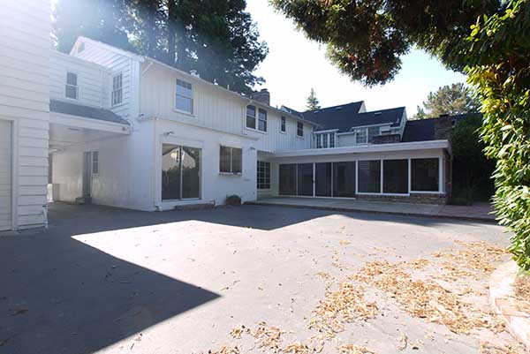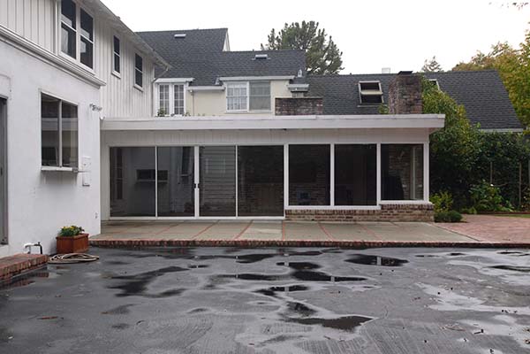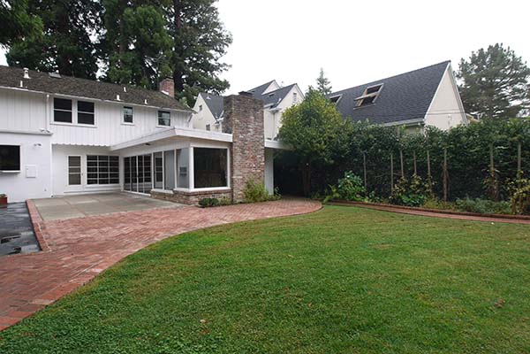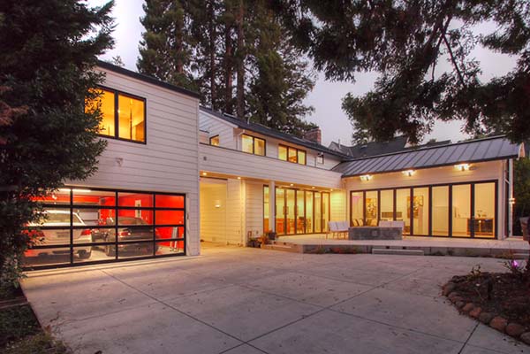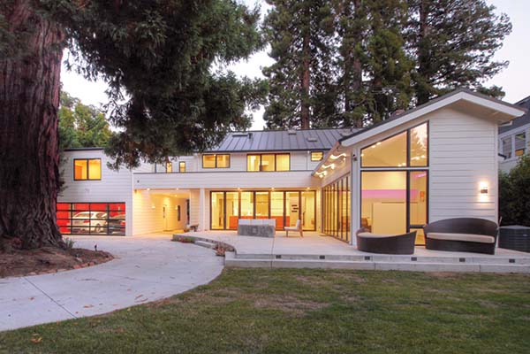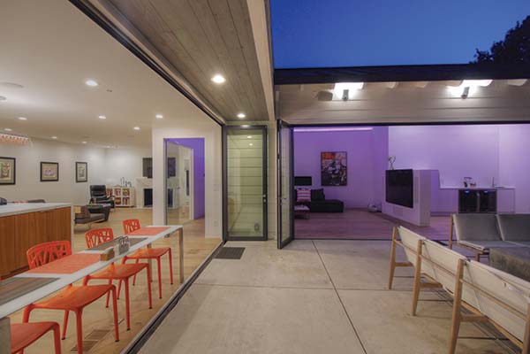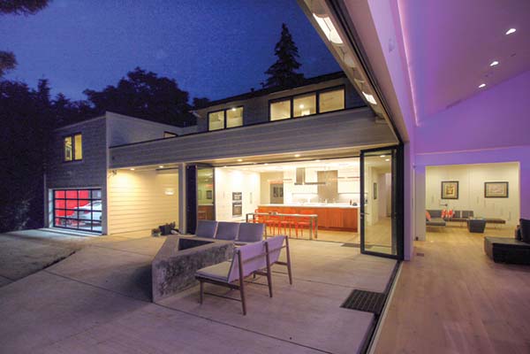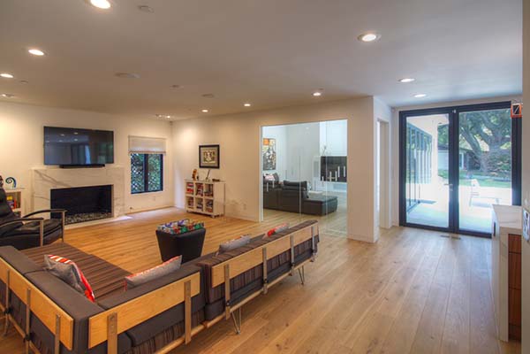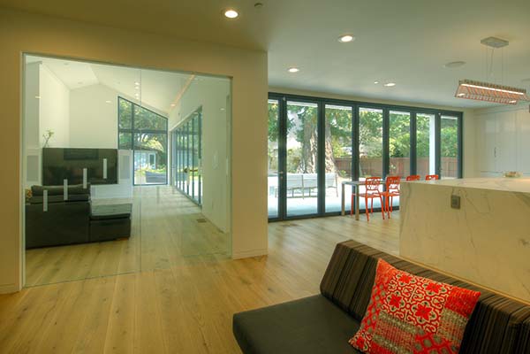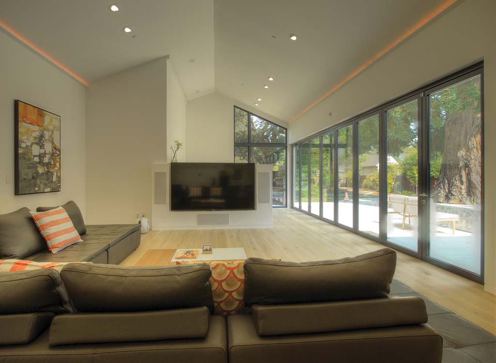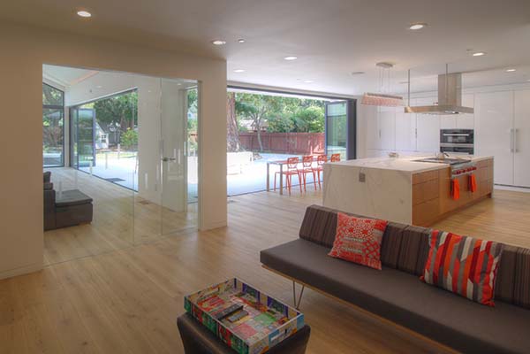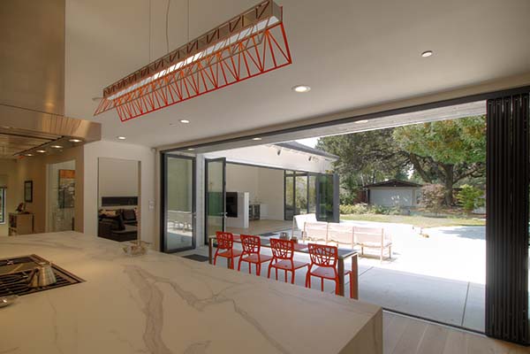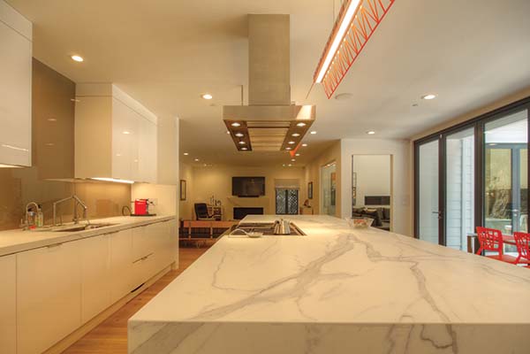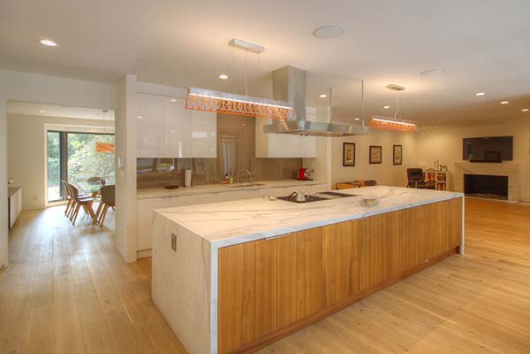Additions and Whole-House Remodel
San Mateo CABefore – Front
Before – Front
Before – Rear
Before – Rear
Before – Rear
Before – Rear
A once-gracious traditional home is transformed from a tired, compartmentalized vestige of better days into a free-flowing, light-filled expanse of interconnected living areas. Space flows unimpeded through the Living Room, Family Room, Kitchen, and extends outdoors to embrace the 300+ year old Oak and giant Redwood trees in the rear yard. The choice of exterior treatments is rooted in the vocabulary of existing building elements which remain, but with a new and decidedly contemporary spin. The interiors are rendered in a clean, modern aesthetic that resonates with the unconstrained feeling of the wide-open layout.
| Architect: | EASA Architecture- Ellis A. Schoichet AIA with David Uldrick, Susan and Romeo Linares |
| Structural Engineer: | Dack Development, Inc., Fremont CA |
| Energy Compliance: | Calc 24, Truckee CA |
| Kitchen Designer: | Petros Papageorge / Atherton Appliance, Redwood City CA |
| Interior Design: | By Owner |
| Images: | Ellis A. Schoichet AIA / EASA Architecture |
