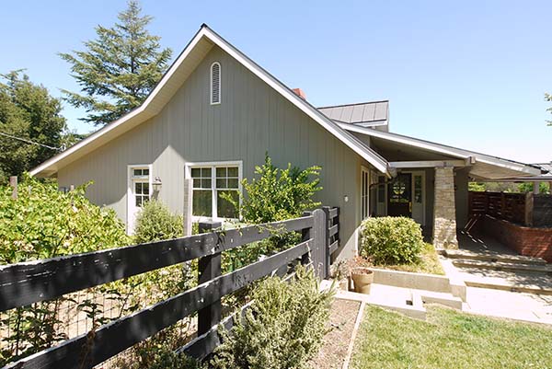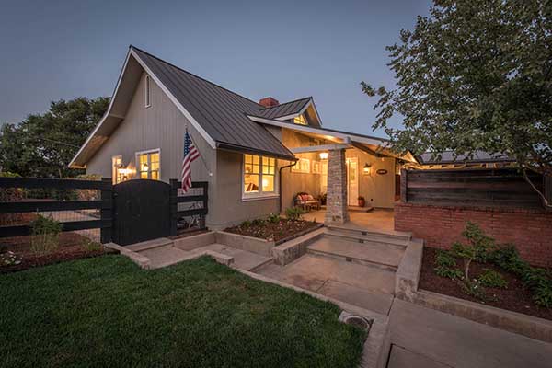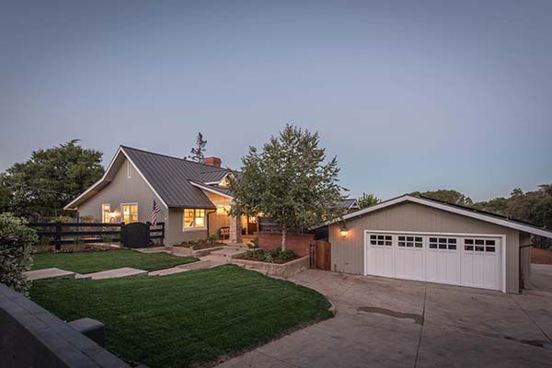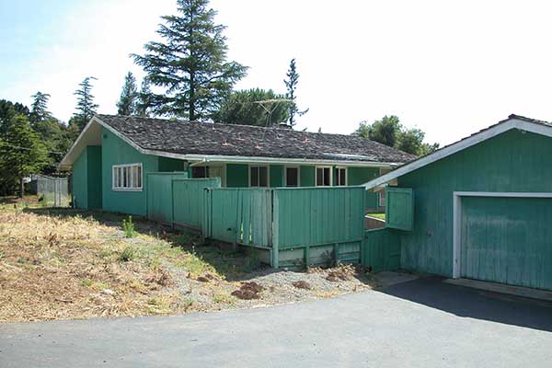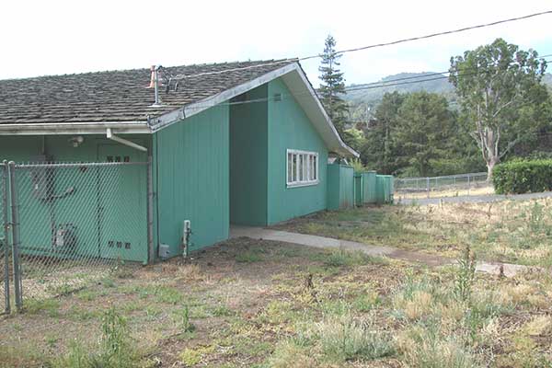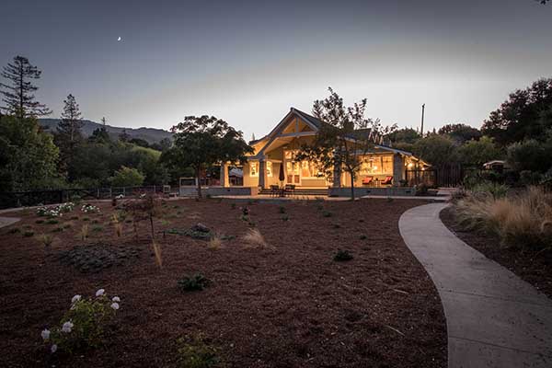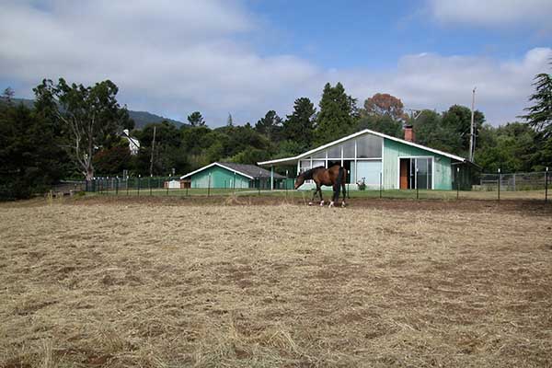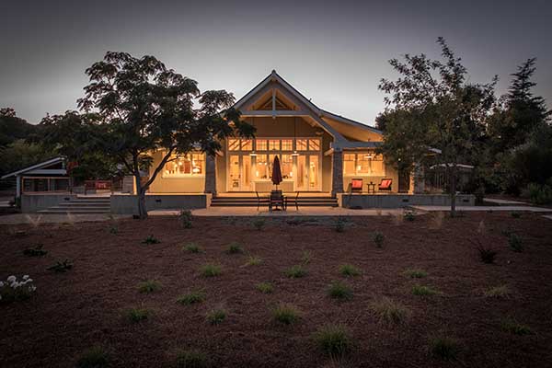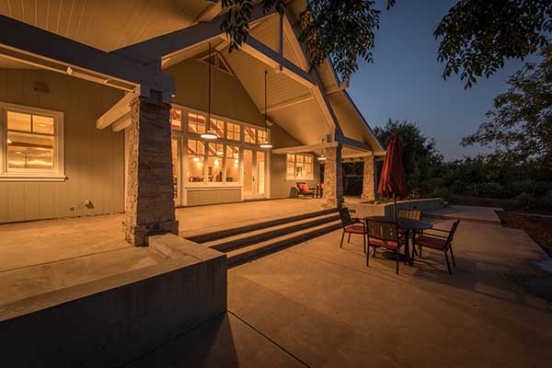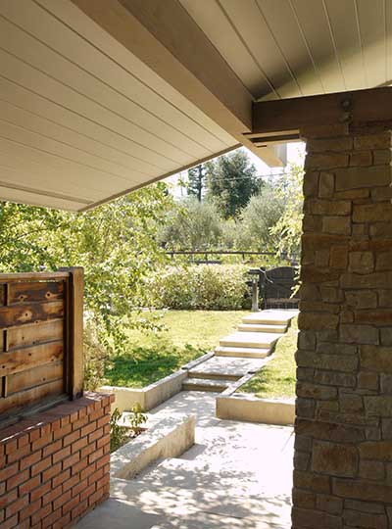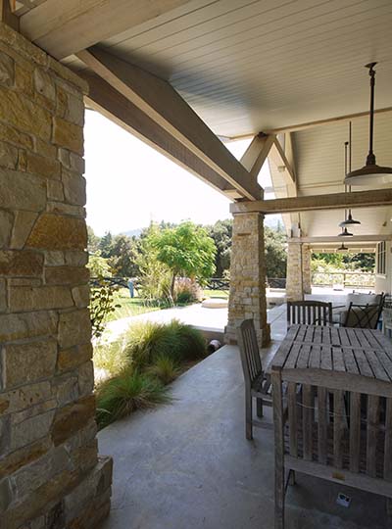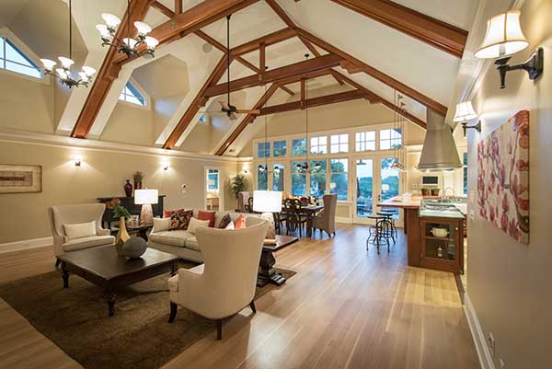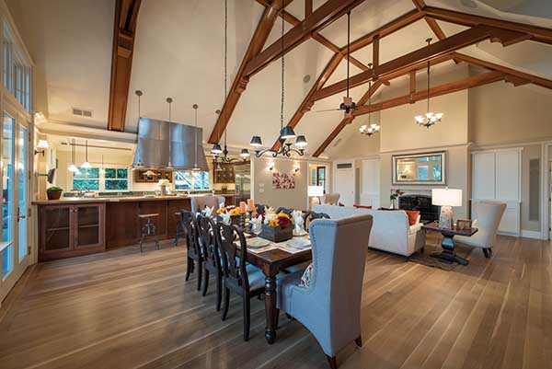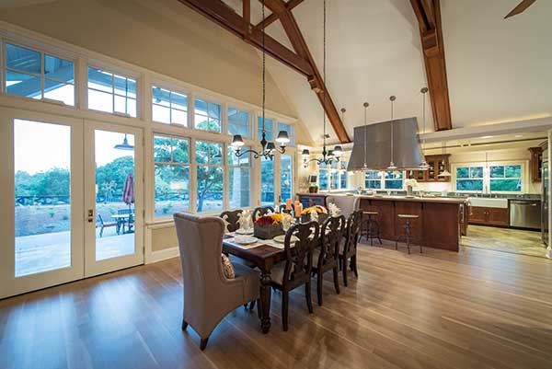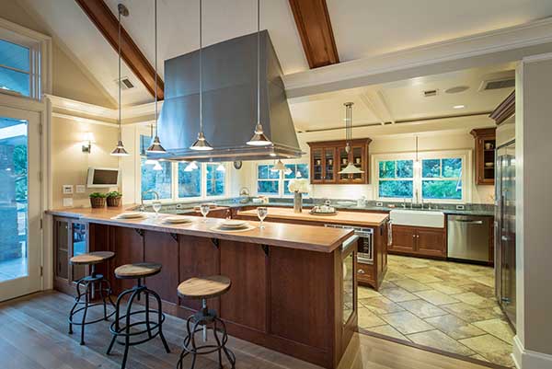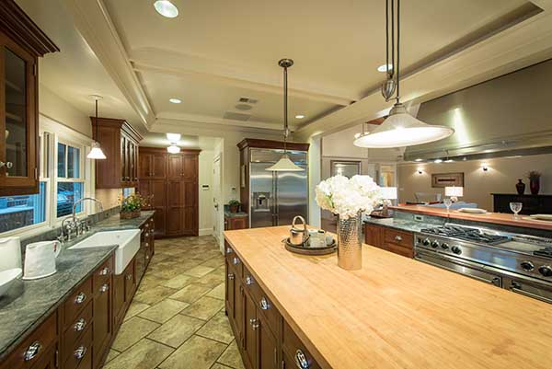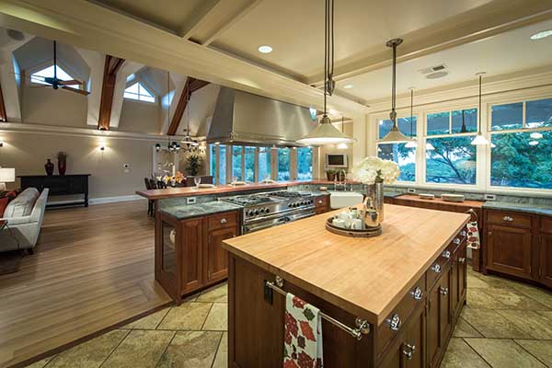Additions and Whole-House Remodel
Los Altos Hills CAImage by Architect
Before – Image by Architect
Before – Image by Architect
Before – Image by Architect
Image by Architect
Image by Architect
Complete transformation of a home on a spectacular hilltop site re-using the basic frame of the existing structure as a starting point. A strategically placed addition of 602 sf contains a new Kitchen, Foyer, and Powder Room and also an expansion of the main ‘Great Room’ living area. All pre-existing areas of the home are fully remodeled as an integral part of the new design.
| Architect: | EASA Architecture- Ellis A. Schoichet AIA |
| Structural Engineer: | Mike Mahmoudian & Associates, Burlingame CA |
| Civil Engineer: | Lea & Braze Engineering, Inc., Hayward CA |
| Energy Compliance: | Calc 24, Truckee CA |
| Landscape Architect: | Magrane Associates, San Franciso CA |
| Builder: | Owner |
| Images: | Chuck Barry unless otherwise noted |
