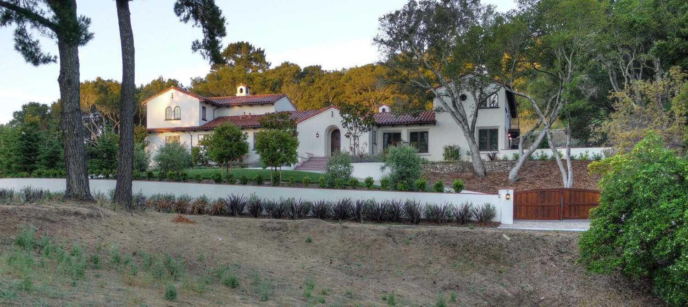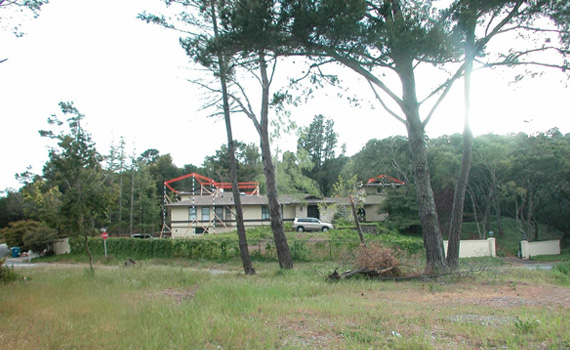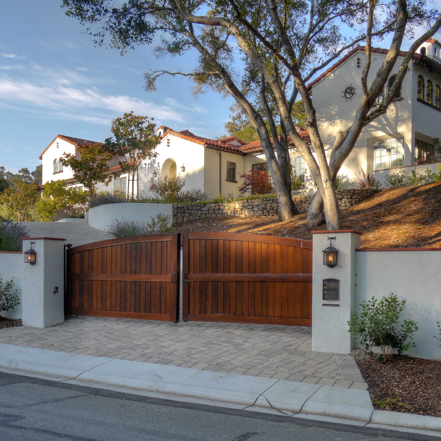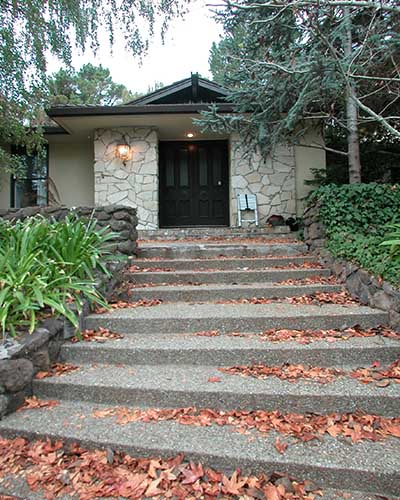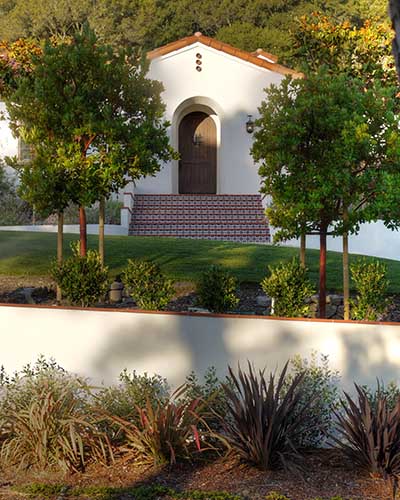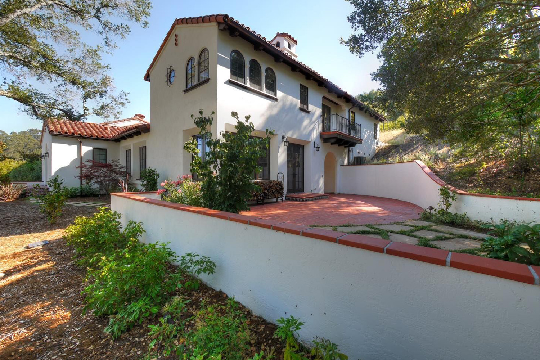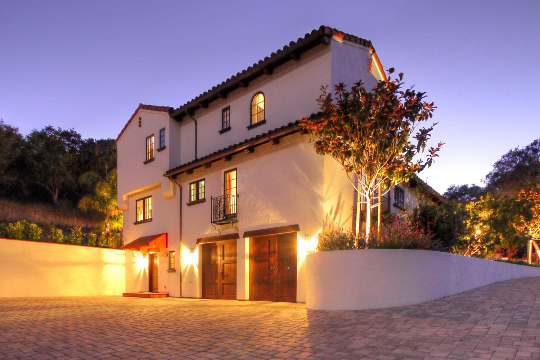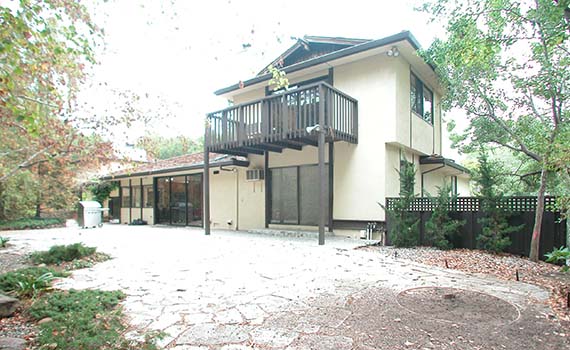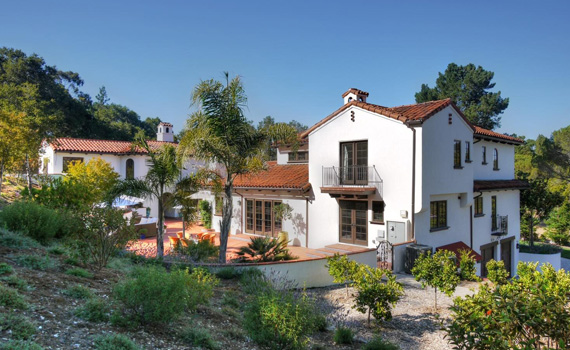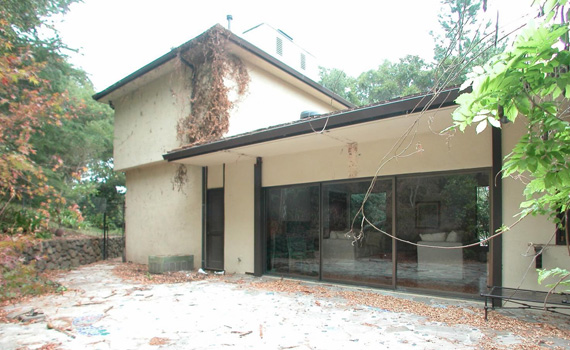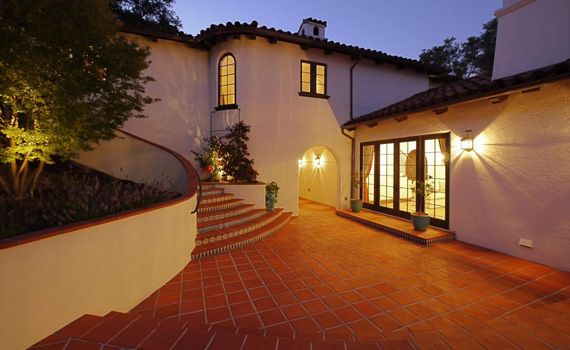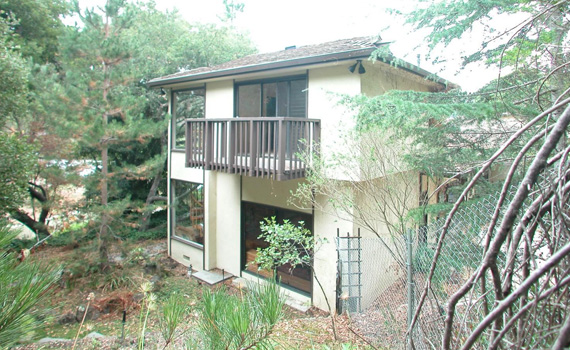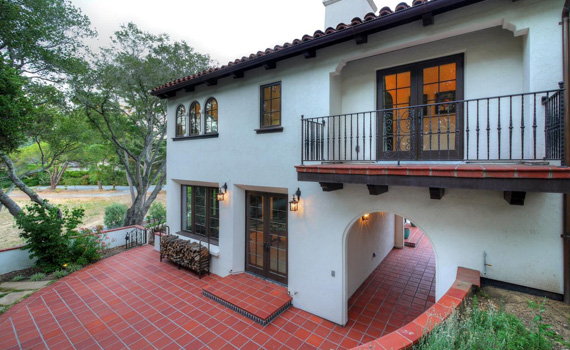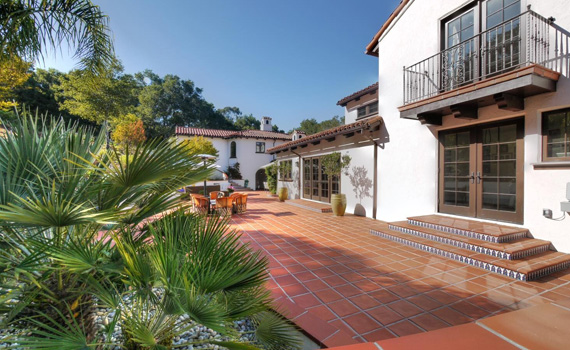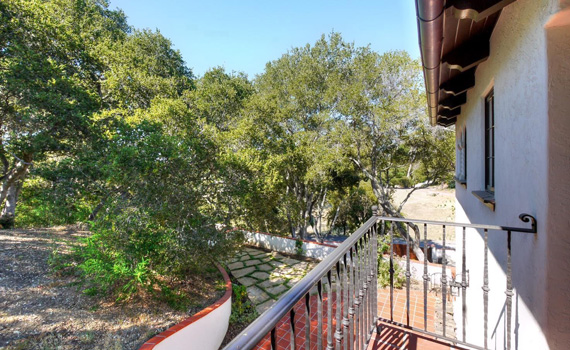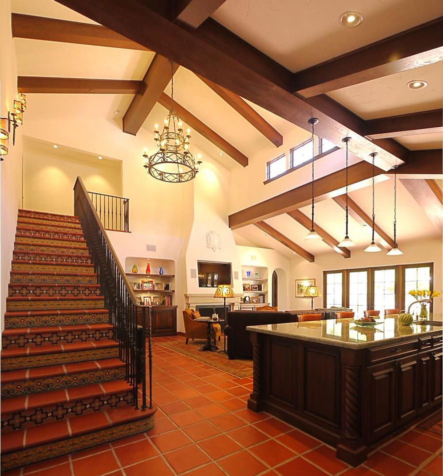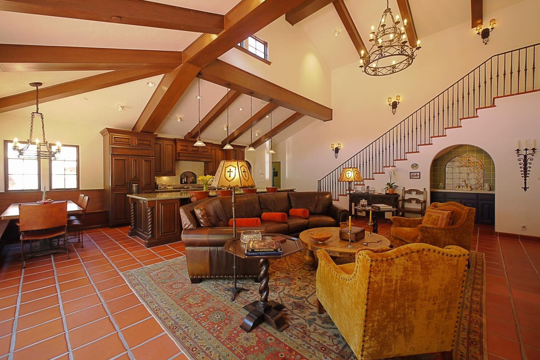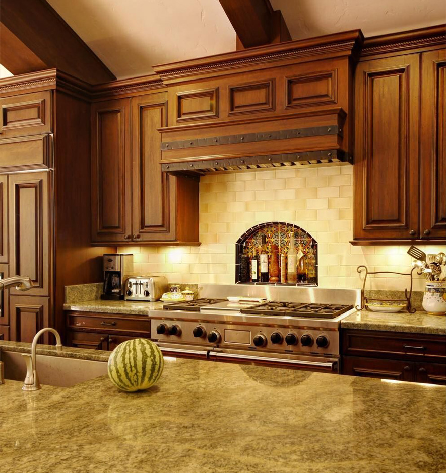Additions and Whole-House Remodel
Hillsborough CABefore
Before
Before
Before
Before
A complete ‘re-imagining’ of this deteriorating faux-Polynesian rancher on a spectacular hillside site included significant exterior and interior alterations coupled with additions of 1,716 sf on two levels. Much of the pre-existing structure was reused, and the property has been transformed into a 7,320 sf. (5,523 sf living area) estate in the Spanish Colonial Revival style. The new design elegantly resolves a floor plan mangled by poorly-planned earlier additions and remodels. It opens the living spaces up to the surroundings, and features a secluded new Master Suite with beautifully framed views out of every window.
| EASA Architecture: | Ellis A. Schoichet AIA, James P. Riffel, and David S. Uldrick |
| Structural Engineer: | Mike Mahmoudian & Associates, Burlingame CA |
| Civil Engineer: | MacLeod & Associates, San Carlos CA |
| Energy Compliance: | Calc 24, Truckee CA |
| Landscape Architect: | Michael Callan Landscape Architect, San Mateo CA |
| General Contractor: | The Hastings Company, Los Altos CA |
| Interior Design: | By Owner with Carol Dudman Interiors |
| Images: | Ellis A. Schoichet AIA / EASA Architecture |
