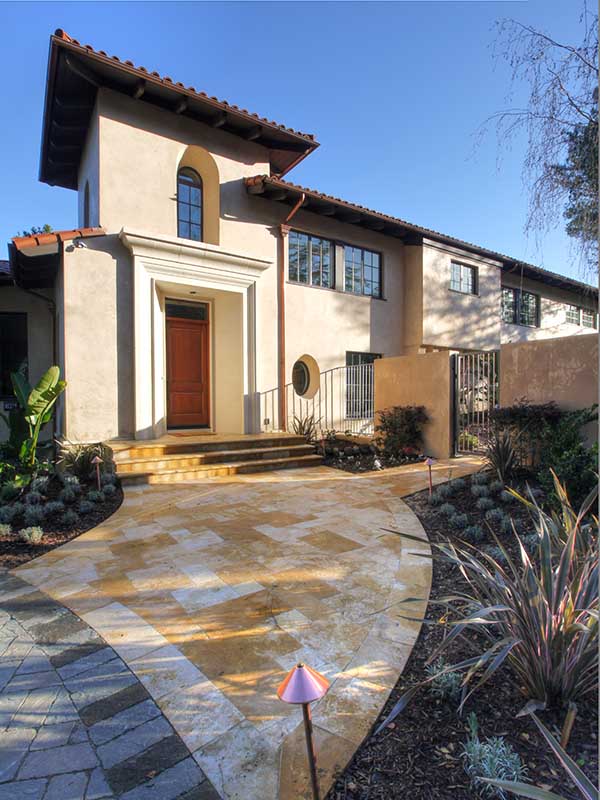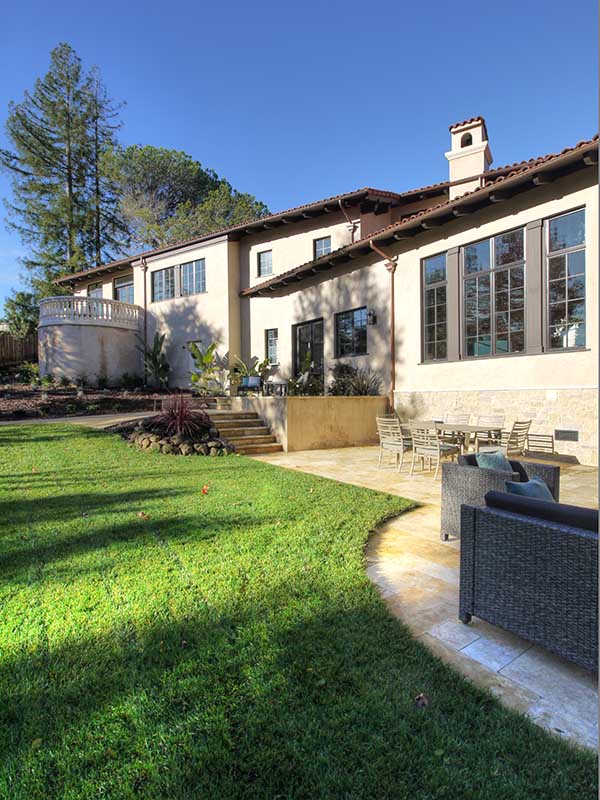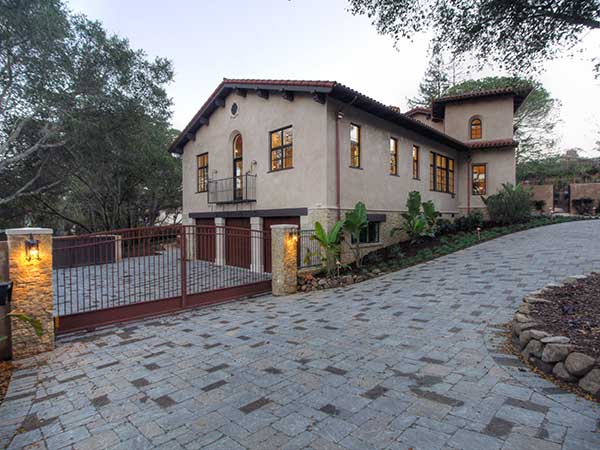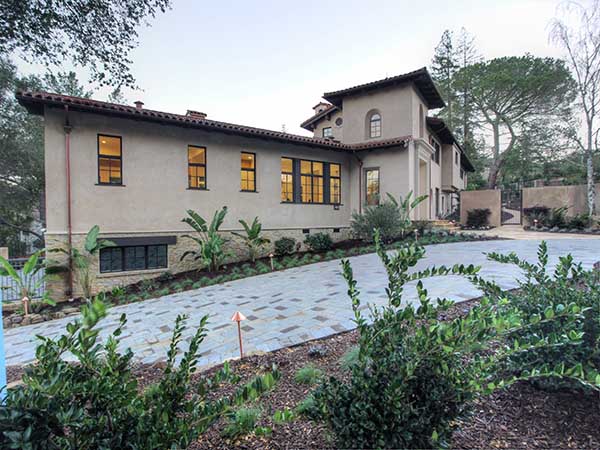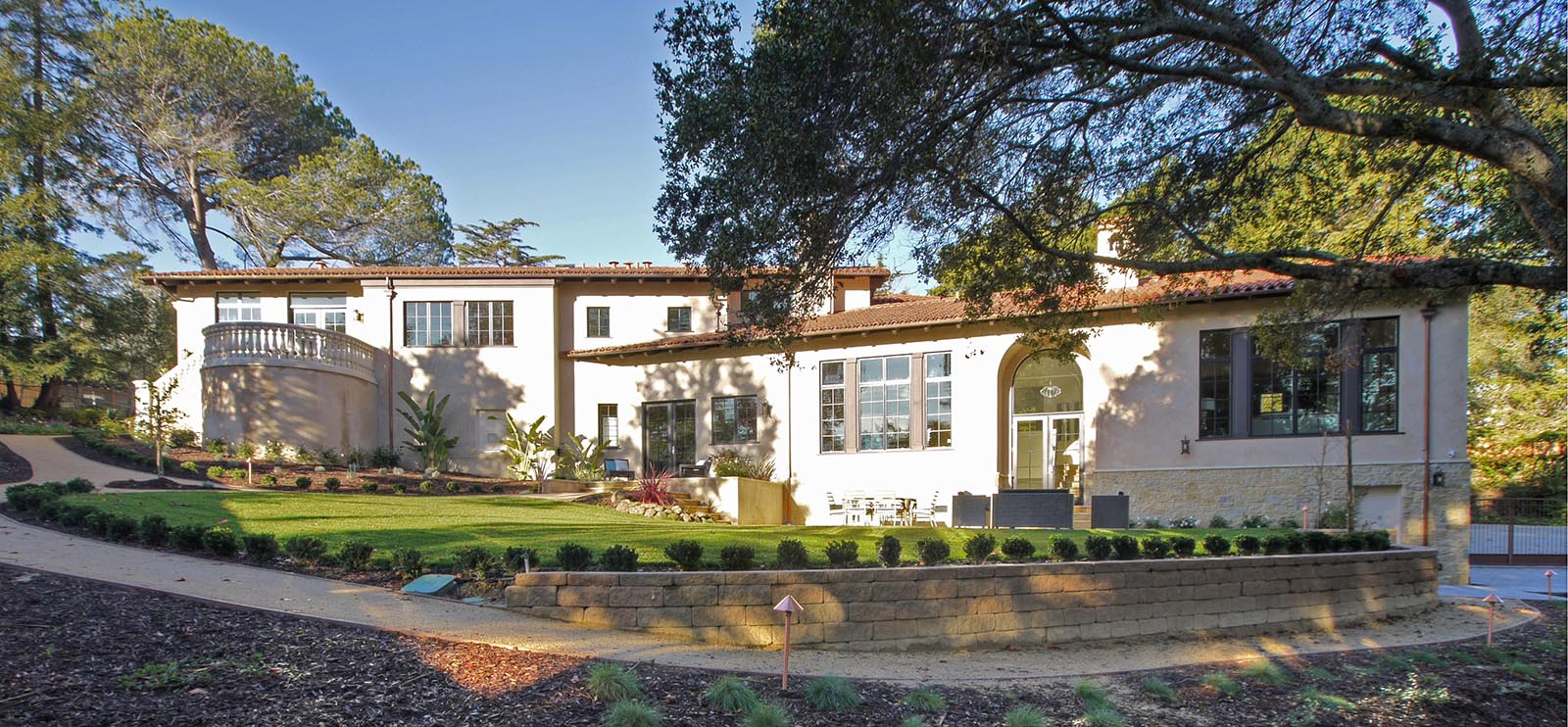New Estate Home
Hillsborough CAEASA Architecture transformed this deteriorating property (originally developed in the early 1960’s ) into a welcoming family estate of uncompromising Architectural quality, comfort, and livability. Refined Mediterranean Revival stylistic treatments and generously landscaped grounds are reminiscent of an Italian hillside villa. The site and landscape designs complement the house and create a seamless integration between interior and exterior living spaces. The house addresses the street with a front facade that steps down as it follows the arc of the front property line. The floor plan stretches, pivots, and envelops the back yard to create privacy and separation from the adjoining public right of way.
| EASA Architecture: | Ellis A. Schoichet AIA with David Uldrick, Susan and Romeo Linares |
| Structural Engineer: | Mike Mahmoudian & Associates, Burlingame CA |
| Landscape Architect: | Michael Callan Landscape Architect, San Mateo CA |
| Geotechnical Engineer: | Summit Engineering, Oakland CA |
| Civil Engineer: | AP Consulting, Hillsborough CA |
| Sustainability Consultant: | FOSCO, San Francisco CA |
| Energy Compliance: | Calc 24, Truckee CA |
| Surveyor: | DMG Engineering, Inc., Pleasant Hill CA |
| Builder: | Warren Cheung Construction, Hillsborough CA |
| Images: | Ellis A. Schoichet AIA / EASA Architecture |
