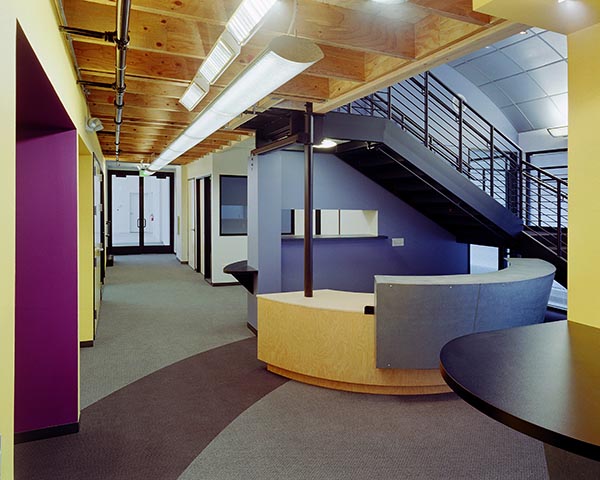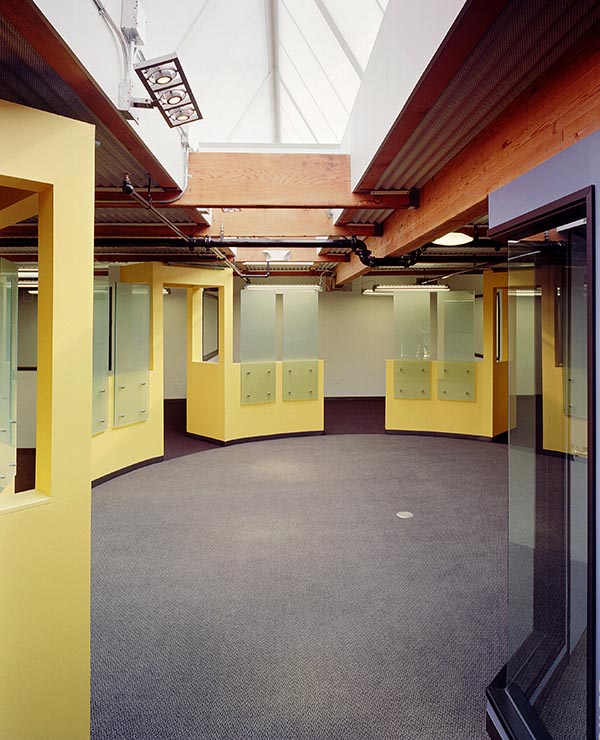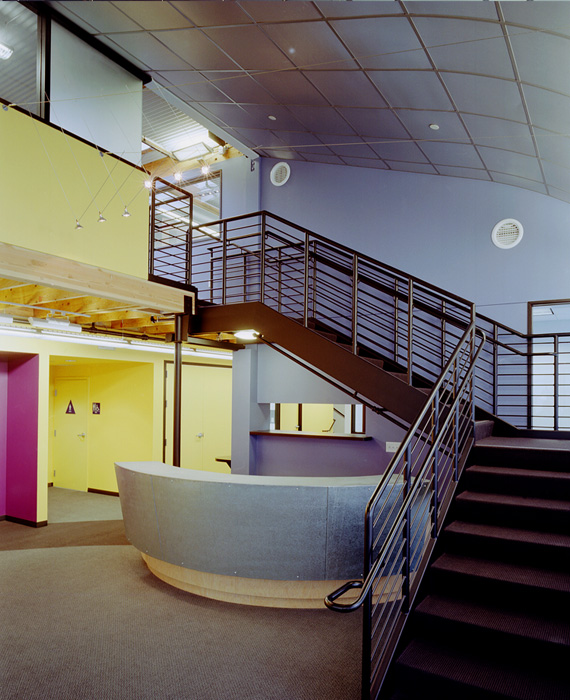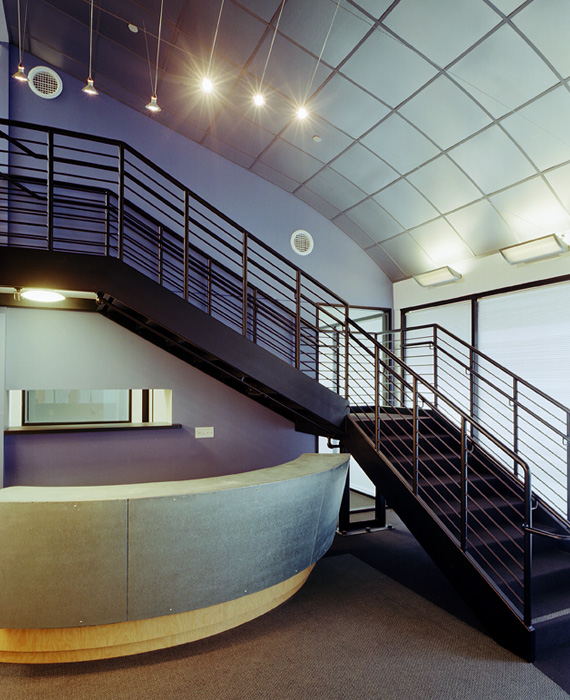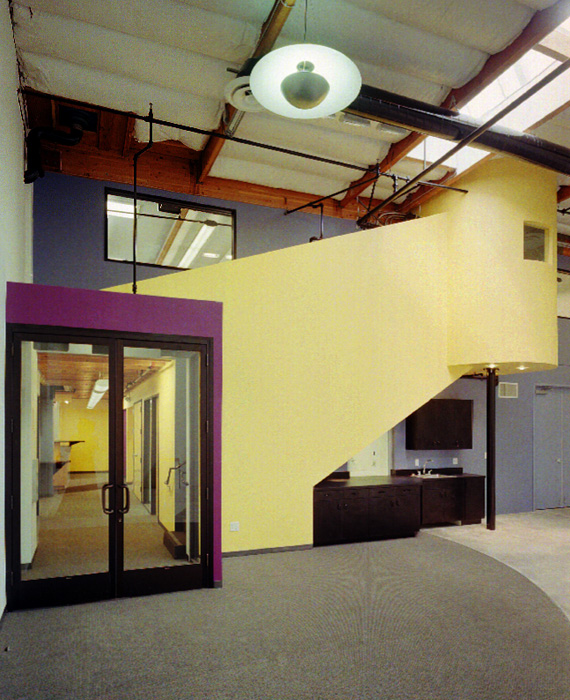Commercial Headquarters
San Carlos CAPrinting by Design Offices
This 9,700 sf project began with complete removal of all pre-existing interior improvements. The new facility includes 2,160 sf of newly constructed second floor area within the existing building shell, and a completely new layout and look for the space:
- The design makes use of exposed structure and industrial materials to create a dynamic architectural statement within a typical tilt-up type structural shell.
- Large skylights are cut into the roof to illuminate the new spaces.
- A two story entry lobby with a custom reception desk highlights one of several dramatic spaces.
- The Owner’s teamwork concept is a central element in the design. The second floor office areas feature a radial design illuminated from above with a 27 ft long skylight. The shared open offices radiate out from a centrally located collaborative work area.
| EASA Architecture: | Ellis A. Schoichet AIA |
| Structural Engineer: | Mike Mahmoudian & Associates, Burlingame CA |
| Interior Design: | Ellis A. Schoichet AIA with Patty Owyang Design Studio |
| General Contractor: | Hallmark Construction, Santa Clara CA |
| Images: | Marco |
