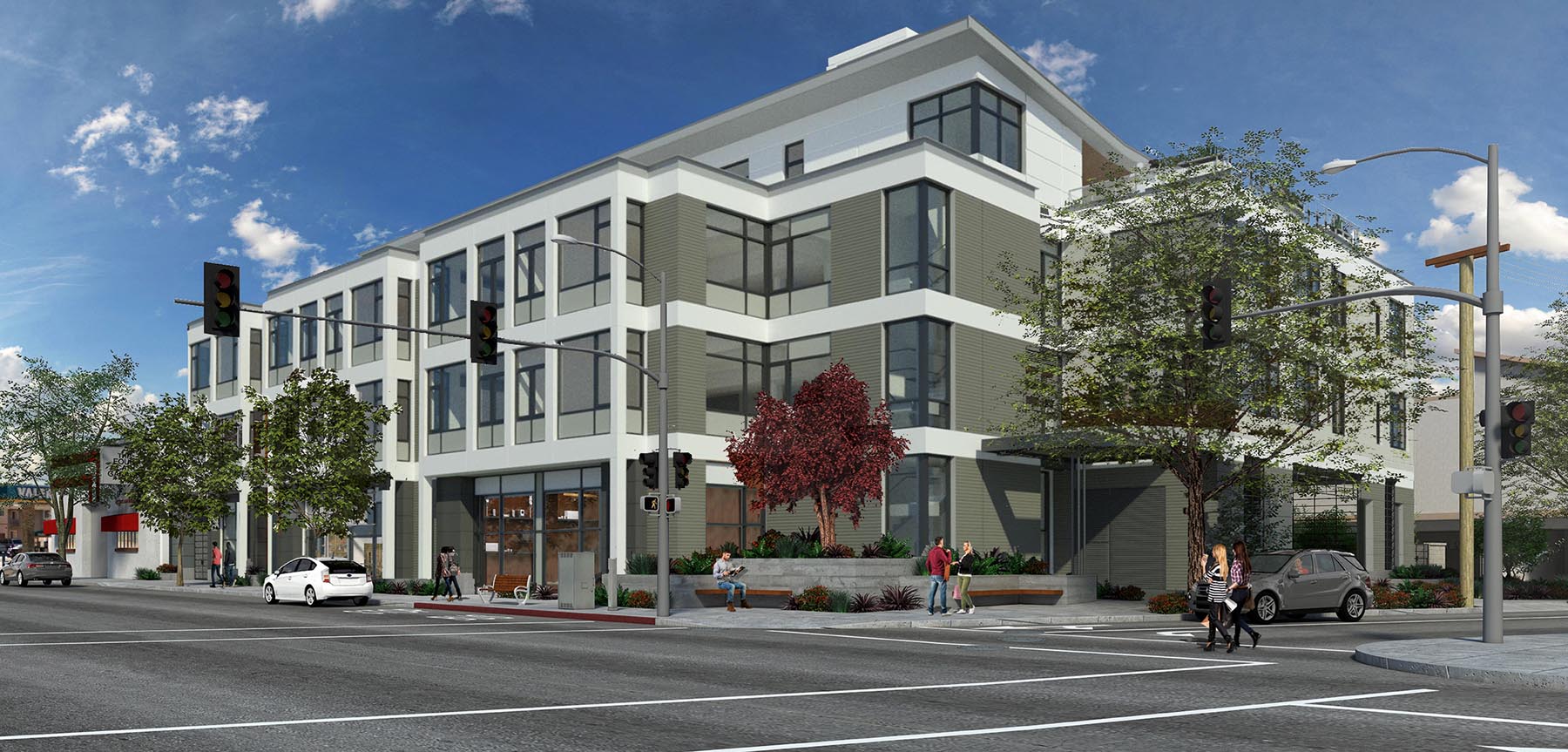Work in Progress
California Drive Live + Work, Burlingame CA
A groundbreaking mixed-use project on a transit-oriented site. 26 ‘Live/Work’ units are proposed at the intersection of California Drive and Oak Grove Avenue. The Live/Work units are located on three floors above 2,100 sf of neighborhood-serving commercial space on the street level. Generous landscaping is provided at the corner and along the Oak Grove Avenue frontage as a public amenity. Private amenities include a series of common gathering spaces for residents, both at grade and on the Fourth-Floor rooftop. Secured bicycle parking and electric vehicle charging are provided inside the Garage.
Planning approvals were secured in November 2018, preparation of Construction Documents is underway.
| Design Architect: | EASA Architecture- Ellis A. Schoichet AIA with Susan and Romeo Linares |
| Architect of Record: | IB+A (Ian Burchall + Associates), SF CA |
| Landscape Architect: | Kikuchi + Kankel Design Group, Half Moon Bay CA |
| Geotechnical Engineer: | Romig Engineers, Inc., San Carlos CA |
| Civil Engineer: | MacLeod & Associates, San Carlos CA |
| MEP Engineer: | MHC Engineers, SF CA |
| Structural Engineer: | Murphy Burr Curry, Inc., SF CA |
| Owner/Developer | Renovattio Construction, Burlingame CA |
| Images: | Rogue Systems Design Services and IB+A |
